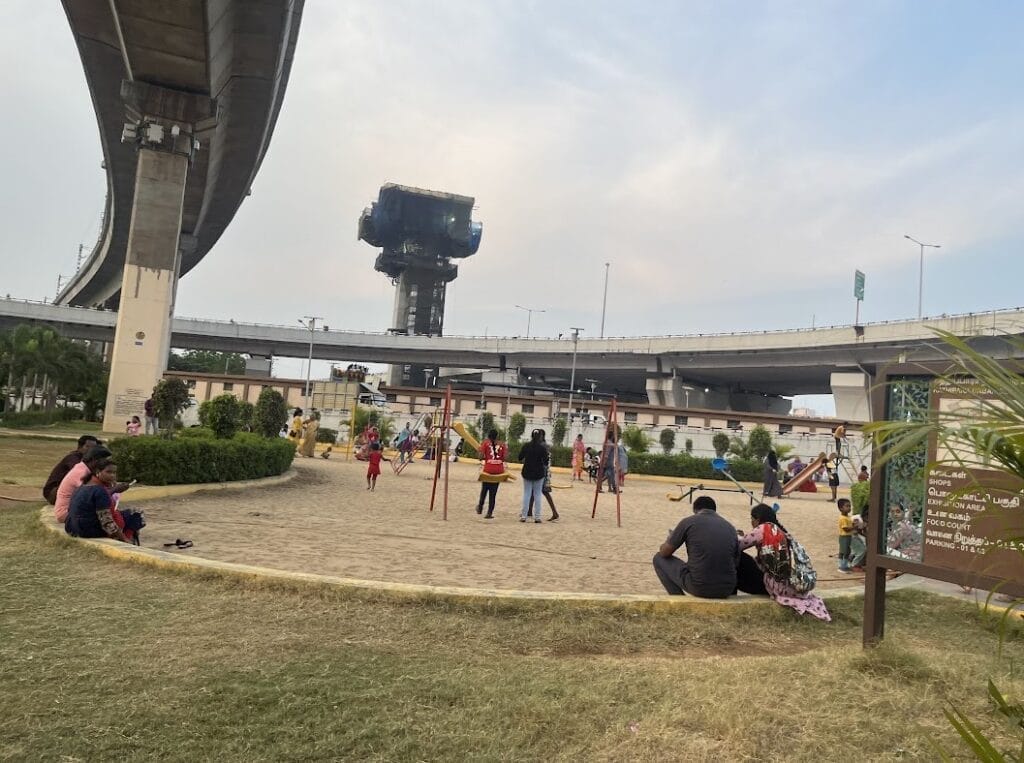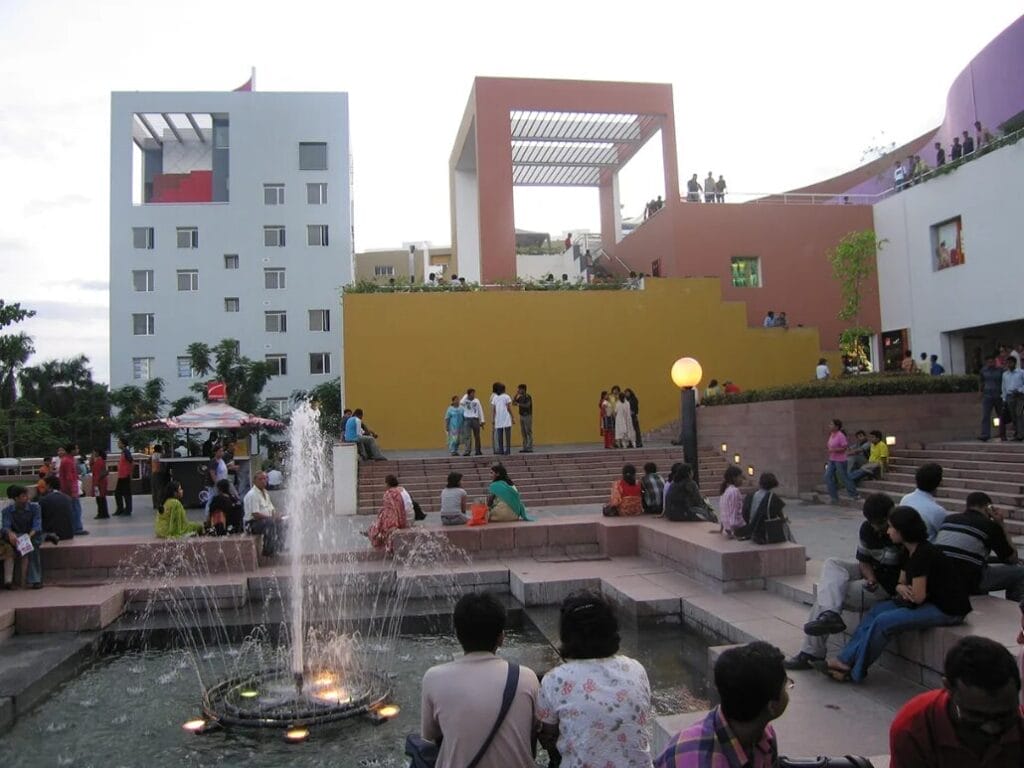The atmosphere is lively on a summer Friday evening at the Kathipara Urban Square in Chennai. Despite the oppressive heat and humidity of the coastal city, people find relief in the evening breeze. They are milling about at open café tables, grabbing ice cream, browsing a used book store, or watching their children play on the swings. A toy train circles the plaza, while metro trains and cars speed on the lanes above. This multi-use urban square is situated beneath a busy elevated road junction adjacent to a major metro station.
Envisaged as a multi-modal transit hub by the Chennai Metro Rail authorities, the project aimed to use the under-utilised space under the elevated roads and rail lines with bus bays and parking facilities. It has now also been adapted into an ‘eat-play-shop’ multi-use space on lease to a private company.
Read more: Walk safe and free: How public parks in Chennai can become gender-inclusive spaces
With exhibition spaces, pop-up markets, play areas and restaurants complete with a 24/7 coffee shop designed in the style of a Chettinad mansion, Uptown at Kathipara is being dubbed one of the city’s new-age hangout spots. Could such spaces offer a more sustainable alternative to malls as urban entertainment and retail spaces?
Malls and their energy consumption
Closed, air-conditioned malls, offering all-weather comfort, have become one of the most popular weekend spots in Indian cities deprived of vibrant and comfortable public spaces. Architect-town planner A.K. Jain noted in his 2010 book, Space for Shopping: Planning and Design for Trade and Commerce that despite criticism for their bland homogeneity, malls are increasingly becoming “society’s most popular leisure pursuits.”
Since their introduction in India in the 1990s, the popularity of malls has not waned. Chennai was among the first cities to embrace malls, with Spencer’s Plaza being one of the earliest examples. Although, it now sits deserted as it could not compete with the dozens of larger, more glamorous malls that followed.
Malls, with their large central atriums and variety of stores, are quite attractive, yet they consume substantial amounts of energy. Prasad Vaidya, Senior Advisor at the Indian Institute for Human Settlements and Director of Solar Decathlon India, identifies three aspects of mall design that contribute to their high carbon footprint.
Firstly, malls require considerable building materials due to their expansive enclosed spaces, long floor spans, and lofty roofs. Typically, these materials include large quantities of high-carbon materials like concrete and steel.
Secondly, air conditioning plays a significant role. Malls, designed for high-end retail, often maintain lower temperatures to enhance the upscale atmosphere, thereby increasing the air-conditioning load.
Thirdly, lighting is a major factor. In addition to extensive ambient lighting, malls utilise abundant retail lighting to highlight displayed products and enhance their appeal.
Localised alternatives are the way forward

Localised alternatives can offer a path towards sustainability. At spaces like the Kathipara Urban Square, users can dine at the open-air food court or opt for the air-conditioned comfort of the closed eateries. Large parts of the space use daylight. Children can play for free in the park or paid indoor arcade games. With the space being mostly open-air and accessible by public transport, the energy needs are reduced.
“Shopping malls have vast land requirements and often lead to the loss of green spaces and natural habitats. They also becoming traffic hotspots that strain city infrastructure,” says Sophiya Islam, founder and principal of urban design consultancy, Urban Design Square.
“Local shopping plazas have a smaller footprint and can be strategically placed closer to neighbourhoods, making them accessible by walking, cycling, and public transport. This reduces the need for large-scale parking facilities, supports local businesses, and fosters community interactions. It is time to rethink our approach to urban retail spaces,” she adds.
Amalgamation of the modern with the traditional

Many architect-planners have explored ‘open-city’ alternatives to malls, where instead of one large building, there is a series of smaller closed spaces interspersed by open, public spaces. The Salt Lake City Centre in Kolkata is one such space, designed by one of India’s famous architects, the late Charles Correa, in 2000. Like many of his designs, it drew from traditional Indian concepts of the bazaar, the street and the informal social interaction these places offer.
Read more: Chor Bazaar’s bittersweet move to swanky shopping plaza
The mixed-use development that includes housing, retail and dining is designed as a semi-open space. While individual shops use air-conditioning, the common areas take the form of a series of courts and plazas, with a central water feature inspired by a temple tank.
In another example, San Li Tun in Beijing’s central business district uses an ‘open-city concept’ where there are 16 buildings, with courtyards and squares in between connected by alleys and lanes. Conceptualised by Oval Partnership, several architects contributed to the design of the buildings, including influential Japanese architect Kengo Kuma. “Real vibrant districts are seldom designed by a single architect,” they state in their project note.
Designing for comfort and sustainability
While semi-open spaces can be a vibrant alternative, Prasad adds that in hot places where summers are getting increasingly harder to tolerate, it is important to acknowledge that malls are a respite for many people. “People like to go there because they might not have air-conditioning at home and they want to escape power cuts. We cannot fully take that away without providing a suitable alternative,” he says.
In such instances, designing for user comfort while trying to limit energy needs becomes important. This can be done through passive cooling techniques such as providing shade, avoiding excessive use of materials like glass which reflect heat, and enabling ventilation and air circulation.
“In case of extreme heat conditions, it might not be possible to avoid ACs. In such cases, it is essential to explore new technology. If you can reduce the AC load by half and double the AC efficiency, that’s a huge gain. There are chiller technologies that result in 1/5th of the energy of conventional ACs. There are many technologies already there in the market that one can explore.”
Exploring net-zero architecture
In Solar Decathlon India that Prasad leads, students learn and explore innovative methods to combat climate change through the building sector and design ‘net-zero’ buildings. While malls are likely to remain popular in India for the easy comfort they offer city residents, exploring these techniques can make them more sustainable.
Meanwhile, open city malls and urban squares can offer a city-friendly and affordable alternative. While they are not all-weather spaces, they can still be vibrant in the evenings and allow for casual visits and social interaction.
For Indian cities with a strong culture of street markets and bazaars, they can be a space that gives residents the benefits of contemporary recreation, while being more rooted in the place and geography.