When segregating the wet waste from the dry becomes a habit (to the extent that soiled boxes, plastic packets and tetra packs also are cleaned/ rinsed and dried before going into the dry bin), it becomes difficult to put all the waste into one dustbin, while visiting hotels and other homes. Often I’m tempted to carry my trash back to ensure it is handled appropriately. During a recent visit to Pune though, there was no such temptation. The friends we visited live in a large apartment complex called Camellia on the Baner-Pashan Link Road (about 300 apartments), and here segregation of the household waste at source is mandatory.
Ever since I started composting my own household waste in pots, way back in 2008, I’ve always been interested in looking at the different methods of waste handling and disposal adopted in different places. At Camellia, every household is expected to put its wet and dry waste into two separate bins. The housekeeping staff collects the waste from the bins that are to be placed outside the front door every morning. The dry waste is subsequently disposed off to recyclers while the wet waste is composted. Well, this is what happens in many apartments in Bangalore too, where the law mandates that every apartment block has to be equipped with a waste management/ composting facility.
The model in Camellia was one I hadn’t seen used for large scale composting before. While looking for a large scale composting solution for our apartment block BM Mayflower in Bangalore, I had visited many sites and had seen different composting models, including:
– composting on the ground either in pits or on the surface (anerobic composting)
– composting off the ground, on an elevation to provide for aeration
– composting in tanks fitted with water supply and fans for aeration
– composting in rotatable drums
– composting using initial processing by organic waste converters.
In our apartment block, we ourselves had successfully experimented with composting in portable trolleys, on the terrace, where there is good air circulation, one of the desirable ingredients for composting.
One common feature of all the aerobic composting methods that I had come across was that the composting area needs to be sheltered from rain and sun. If the main problem faced with solid waste management at the collection level is mixing of waste (no segregation of waste at source – which often renders the recyclable waste useless), then at the disposal level, it is sheltered space.
Related to the space constraint, is the actual location of the waste sorting/ composting facility. Given a choice, people want the waste they have generated to be handled far away from their homes. In BM Mayflower, terrace composting and even ground level composting was not implemented due to concerns related to the close proximity of the residences to the composting facility.
Given that what the builder provides is what is generally accepted, it is essential for the builder to do it right in the planning stage itself. Therefore, in any apartment complex, it is important that the builder clearly marks the waste handling area in the marketing brochures and other promotional material, so that buyer expectations and obligations are set right at the beginning.
At Camellia, the composting area is located in a corner of the campus in an open space, adjacent to the outside generator, and at the level of the basement stilt car parking. Steps go down to the area from the ground level. Just adjacent to this is one of the blocks of apartments.
The composting is done in a series of cement tanks, each approximately 4 ft x 3 ft x 3 ft and provided with weld mesh at the top (to provide aeration and prevent entry of pests) and a hinged sloping roof (to provide shelter and access). The floors of the tanks were not visible, but they are probably cemented. If left as mud too, it should not be a problem, and would in fact provide drainage for leachate/ moisture from the waste.
Each tank is labeled “Monday”, “Tuesday”, etc. So there are seven tanks for each block of apartments. Monday’s waste is emptied into the ”Monday” tank and so on. Dependence on the household to segregate is high because the waste is not resorted or checked. It goes directly into the tanks, which explains the presence of stray plastic packets and other waste that should have gone into the dry bin.
With a bit of attention, this issue of mixed waste can be solved. Cow dung cakes are broken up and added to the waste each day. The waste is stirred up using a rake each time. By the end of the week, the wet waste, which contains a lot of water, will have considerably reduced. My friend Nita says that there is sometimes a mild smell, and given that the waste may have stale and rotting ingredients this is something they need to work on to overcome. Fresh waste has no smell and if put for composting quickly, will not stink.
The sparrows that were abundantly seen hopping around the area were not affected in any way though and they are probably keeping the insects at bay – there were no flies in the area, despite so many composting tanks. Every six weeks or so, one lot of compost is ready and residents are invited to take it for their plants.
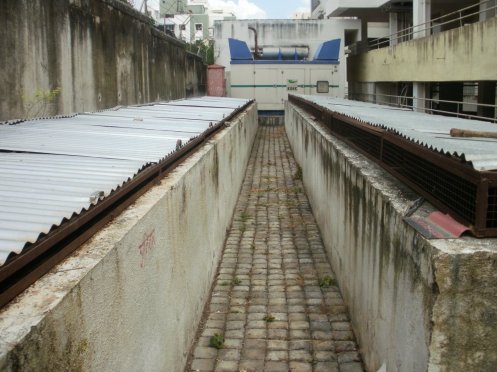
Views of the composting facility. Ironically, waste management and composting is almost never featured as a facility or amenity in any of the builders’ promotional material.
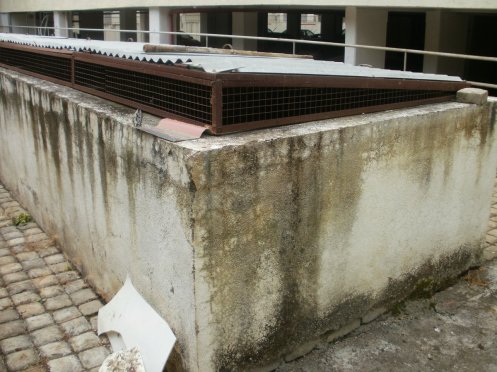
The tops of the tanks are meshed and with sloping roofs.
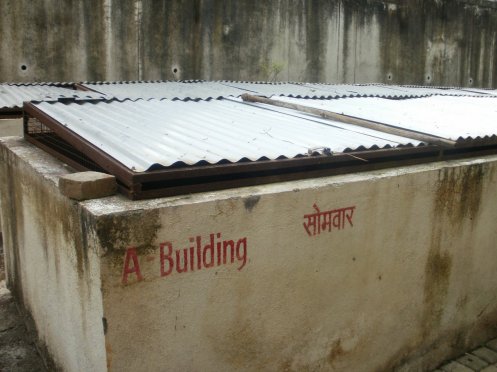
The tank for ‘A’ Building, for Monday.
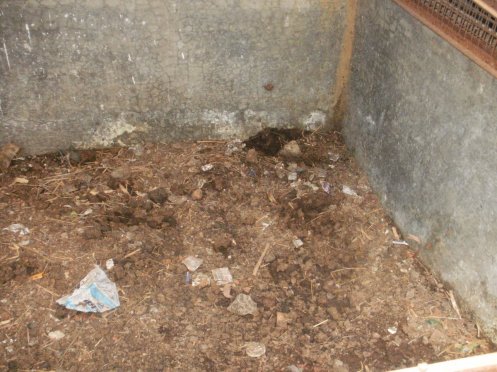
The inside of one of the tanks. Stray plastic and dry waste is visible.
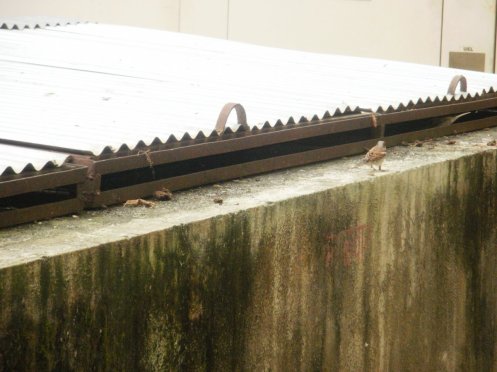
Sparrows around the composting tanks.
The positives of this method:
1. Low cost, very simple infrastructure – just roofed cement tanks, no elaborate roofing structure required, occupies the space that otherwise could have been used to park 3 cars
2. As the tanks are individually shut, dogs and other pests are not attracted
3. The use of cow dung also keeps pests away
4. No dependence on electricity (as with the OWC)
5. Recurring costs are minimal (no AMCs, etc.).
Most importantly, this is a working model and easily replicable. This is also a useful model for parks, lakes and other open spaces where overhead roofing is a constraint. Maybe builders and resident associations and the municipality in Bangalore can try it.
Related Articles
To take waste management to the next level
So you segregate waste, what happens next?
How your apartment complex can be a waste-free zone
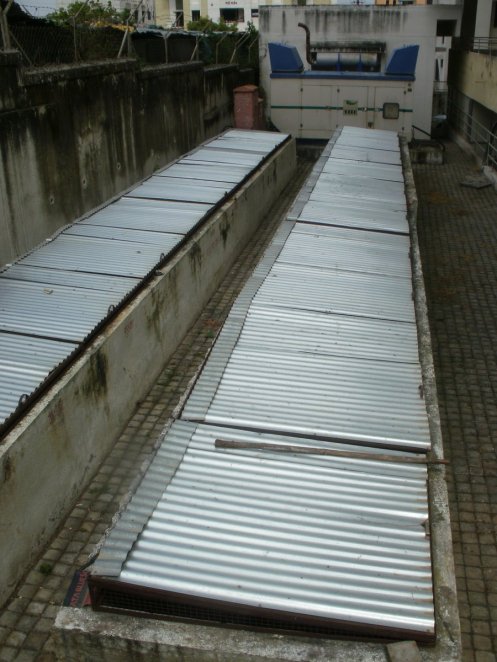
What do they do with leachate in this model, Arathi?
http://www.dailydump.org may also give easier idea/methods for composting / community composting