A major urban planning course correction is underway in Mumbai in the form of the redevelopment of the Bombay Development Directorate (BDD) chawls. While the large-scale redevelopment of the decaying century-old chawls is imminent, there are concerns about the plans to rehouse the 15,593 families living in 195 three-storey chawls spread across 86.98 acres in Worli, N.M. Joshi Marg and Naigaum in Central Mumbai. Though these families have been promised 500 sq ft housing units – two bedrooms, a hall and a kitchen – in skyscrapers, planners are sceptical about the development model chosen for them.
The Worli residents will be rehoused in 32 buildings 40-floors tall. To keep it free of cost for them, the construction costs will be recovered from flats sold in ten 66-storey buildings and an entirely commercial 65-storey building. The central area, with its proximity to south Mumbai and the sea, is one of Mumbai’s most desirable areas and a real estate gold mine.
The BDD chawls are being redeveloped as part of the urban renewal scheme proposed under the city’s Development Plan 2014-2034. It does not need the residents’ consent, as it is being carried out by the city’s public authority, the Maharashtra Housing and Area Development Authority (MHADA). The execution is in the hands of private companies.
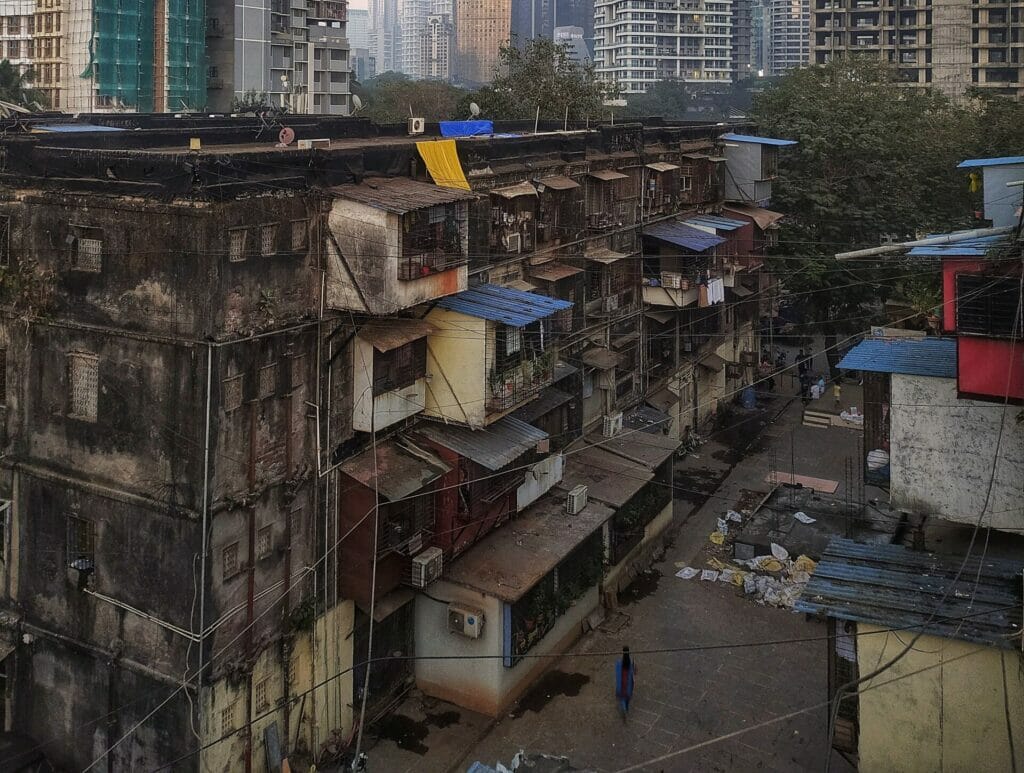
Urban planner PK Das felt that though redevelopment was needed, the issue was whether this model was sustainable for existing residents. He fears that original residents would be forced to shift out of the redeveloped buildings due to their high living costs.
“The residents are being pushed into high-rises that will demand high maintenance,” says PK Das. “The current plans may look good, but they could adversely impact the quality of their lives there. It does not seem to align with the needs of the people or do justice to the working-class residents, who have lived there for generations. The government does not seem to have considered viable, sustainable housing alternatives.”
Overriding health for profits?
To avoid retaining the minimum distance required between buildings, neighbouring buildings – in bunches of 7 to 14 – have been passed off as wings. Urban planners like Shirish Patel and Sulakshana Mahajan have expressed concern that this design will deprive occupants of adequate sunlight and ventilation.
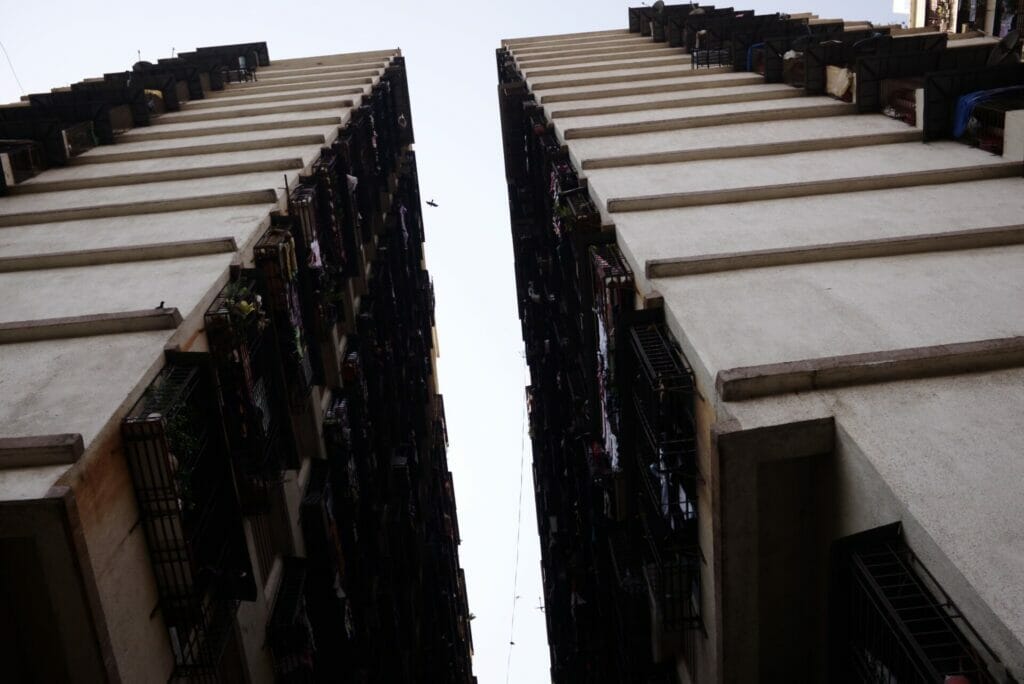
“These buildings are being developed for the maximisation of commercial profits at the cost of the life, health and well-being of original occupants. Facilities for people, like a stadium, could easily be built in the space thrown open by the redevelopment,” said Sulakshana.
In a public interest litigation, they raised concerns about the plans to raise the tenement density of the BDD chawls to 642 units per hectare, and the floor space index (FSI) from the existing 0.73 to 7.38.
However, the Bombay High Court (HC) on January 12, 2023, brushed aside their concerns, stating that the plans have been scrutinised at various levels on various parameters and cleared by experts from urban and town planning. The HC also noted that the redevelopment was being carried out in accordance with the city’s development control regulations, with about 24% of the land kept as open space.
Historical significance of the BDD chawls
Built by the Britishers over a century ago between 1918 and 1925, the tenements were meant to house blue-collar workers of textile mills, railways, docks etc.
“The BDD chawls were the Bombay government’s first intervention to cater to the huge demand for affordable, public housing for migrant workers,” says Hussain Indorewala, who has extensively researched the housing history of Mumbai as part of his academic paper, City resume: Mumbai. “It was meant to provide relief to workers who lived in pitiful conditions in chawls built by private landlords, where they were squeezed into minimal spaces for maximum profits, a government report noted. However, the BDD barely managed to serve its purpose; it built only about 24,000 houses, a far cry from the targeted demand of 54,000 tenements.
“We may find the facilities in the BDD chawls, of 160 sq ft units with shared toilets and water, very basic today. But in those days it was an intervention to provide satisfied housing for the large community of workers in their fight against the plague epidemic.”
Read more: Urban planning in Mumbai: Who designs our city, and for whom?
Many residents have spent their entire lives here and still carry memories of old times. “Engines would come on the tram tracks nearby, and workers would sit atop it to go to the various railway workshops. The labourers too preferred to stay in temporary settlements around,” recalls 61-year-old Samadhan Kanthe, a retired bank official, who was born and brought up in the BDD chawls. Post-independence, the BDD tenements were handed over to the Public Works Department (PWD). They are currently under the ownership of MHADA.
“My grandfather migrated to Mumbai from our hometown in Satara in the 40s and bought a tenement for Rs 4,” says Kiran Mane, general secretary of the Akhil BDD Bhadekaru Hakk Saurakshan Samiti. “He also got houses for his brothers and soon the families of his siblings shifted in from their native villages. Since the allotment of houses was an informal arrangement, people chose to move in together with their own extended families or people from their own villages, region or community. That ensured that people develop strong familial and community bonds.”
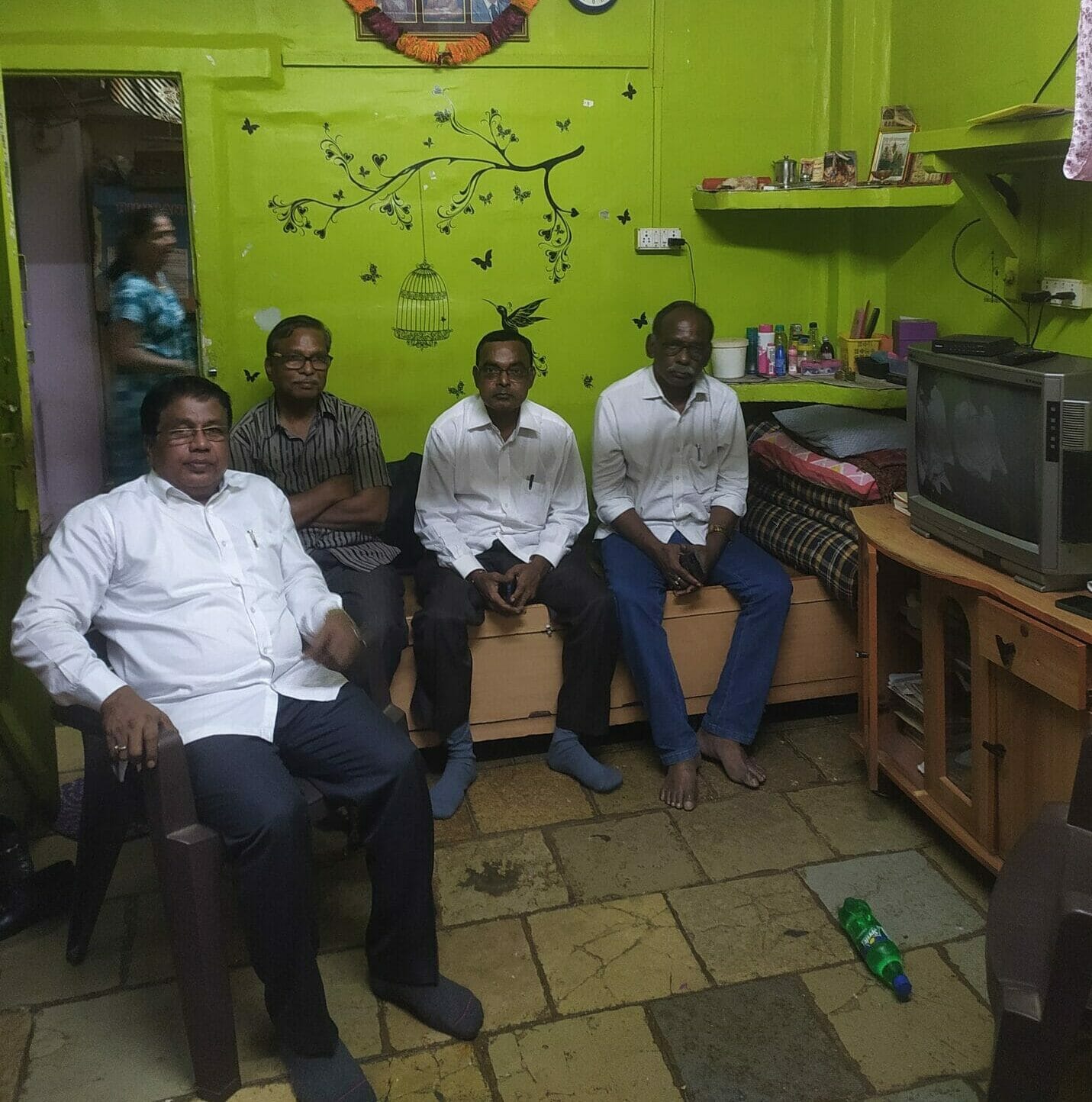
Accommodating expanding families within 160 sq ft
Kiran’s father was born in the BDD chawls, where he fell in love and married his mother, Sumitra, a resident in a neighbouring chawl. The couple has four children.
“Eight of us, including my in-laws and four children, lived here at one point in time,” says Sumitra. “My in-laws would sleep in the common corridor near the stairs since the house was too small. When Kiran married, he and his wife with their two children would sleep in a loft built to accommodate them.
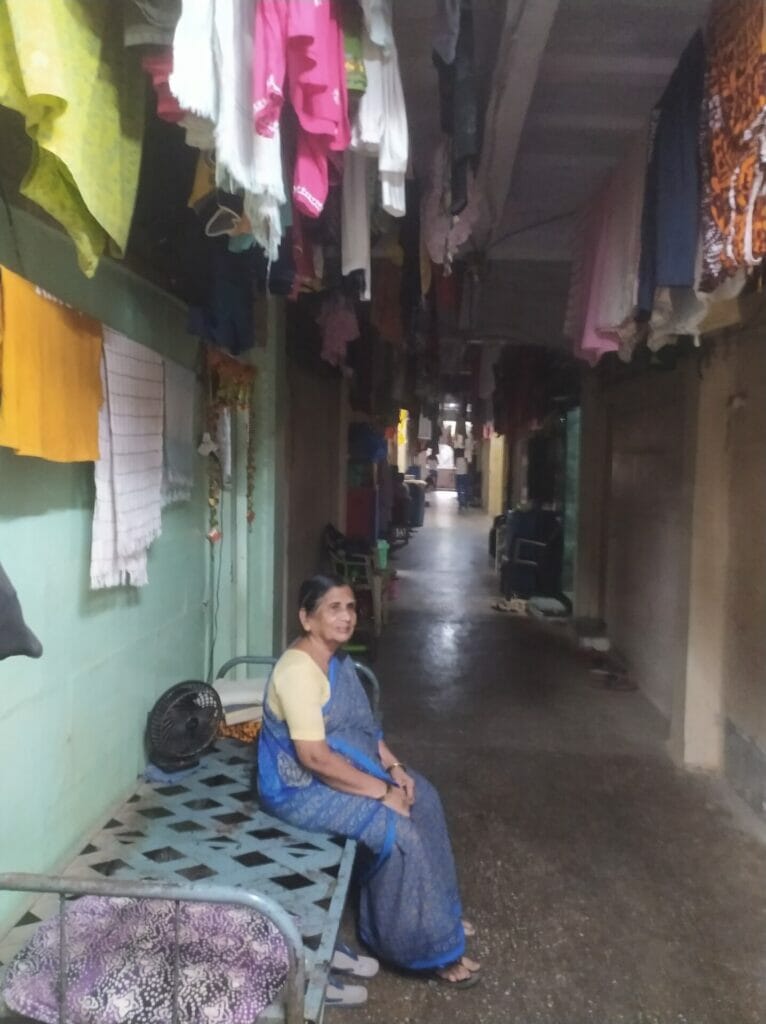
“Some houses had four families that would reside together and maintain separate kitchens within 160 sq ft. Each family cooked in one corner, and vessels were kept atop metal trunks that held their belongings. They could manage, because people lived with minimal vessels and belongings; one didn’t have a fridge and cupboards,” she recalls. A single small window used to be her singular source of light and ventilation, as she struggled through cooking in smoky chullah’s.
Adjusting within the cramped spaces
The men would sleep in the corridors, while young boys slept on the terrace. The chawl terrace is strewn with neatly folded and wound-up bed sheets and mattresses. Guests for marriage would go to sleep in the playground nearby. Guests avoided staying back after family functions, no matter how late they got, as they understood the space crunch.
Thankfully most chawls now have water connections inside their homes, but they still have to use the community toilets at the far end of the corridors with 20 houses on each floor.
“It is difficult to get marriage alliances for our boys as young girls are reluctant to stay in small houses and go to community toilets with buckets of water,” says Kanthe.
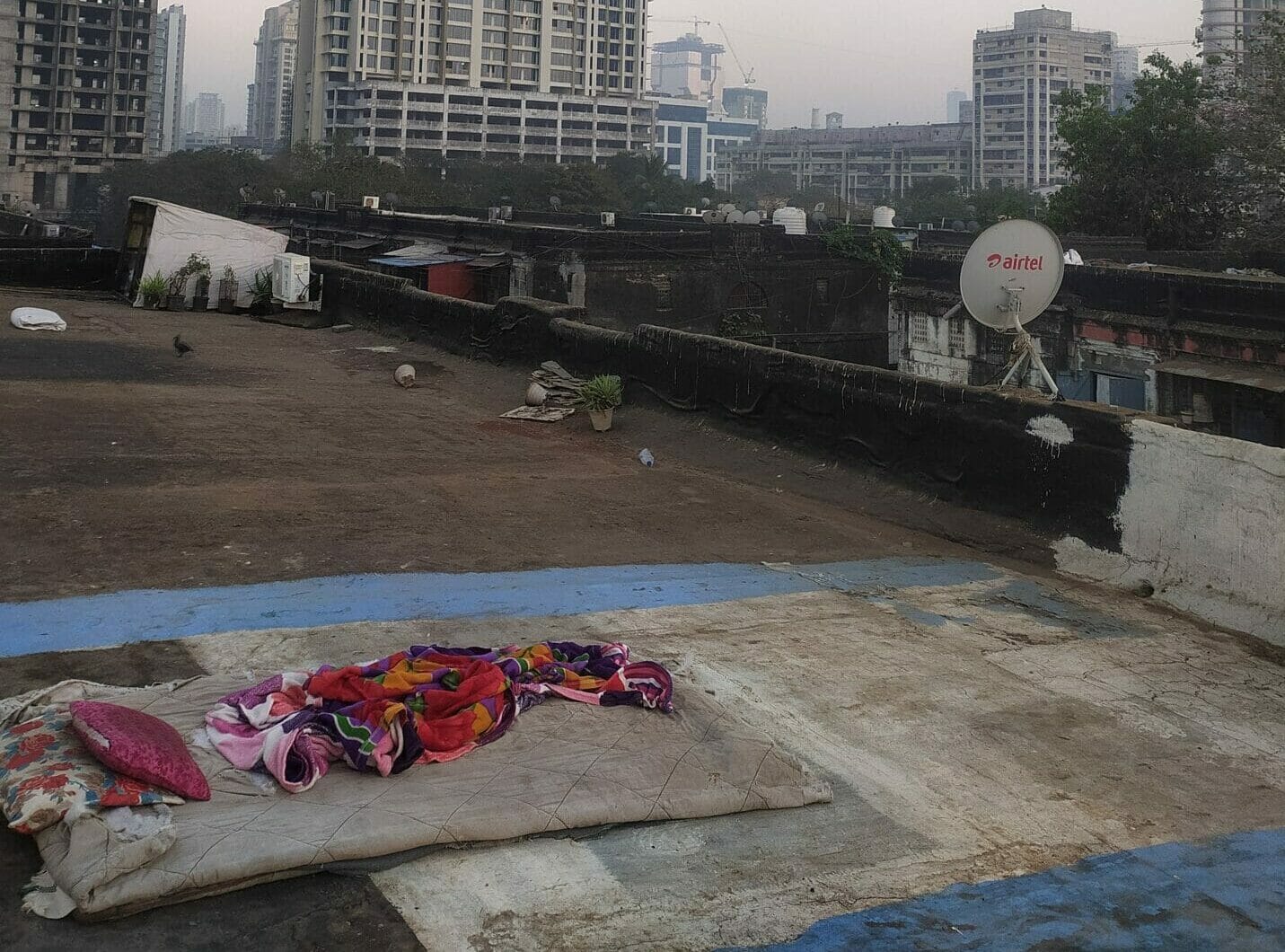
Redevelopment, finally
But all that is set to change as the redevelopment process is underway. In Worli, evacuations and demolitions of a few buildings have already begun. Residents have been given two options: shift into transit camps, or accept monthly rents of Rs 25,000.
The women residing in the BDD chawls are happy that their dreams of living in comfortable spaces will soon come true. The new houses promise them more space for their belongings and to welcome guests. “I visit and stay over at my sister’s house regularly, but I am not able to invite her home. I could have guests over soon. My children will be able to study at home comfortably without any disturbance,” hopes 41-year-old Tanya Avachare.
Retired BEST employee Siddharth Sable, 64, who earned the nickname ‘Disco’ for his unique dancing style at community functions, is assured that the bond between the chawl’s community will remain strong, as care has been taken to ensure that neighbours and families are allotted flats in the same wing or close by.
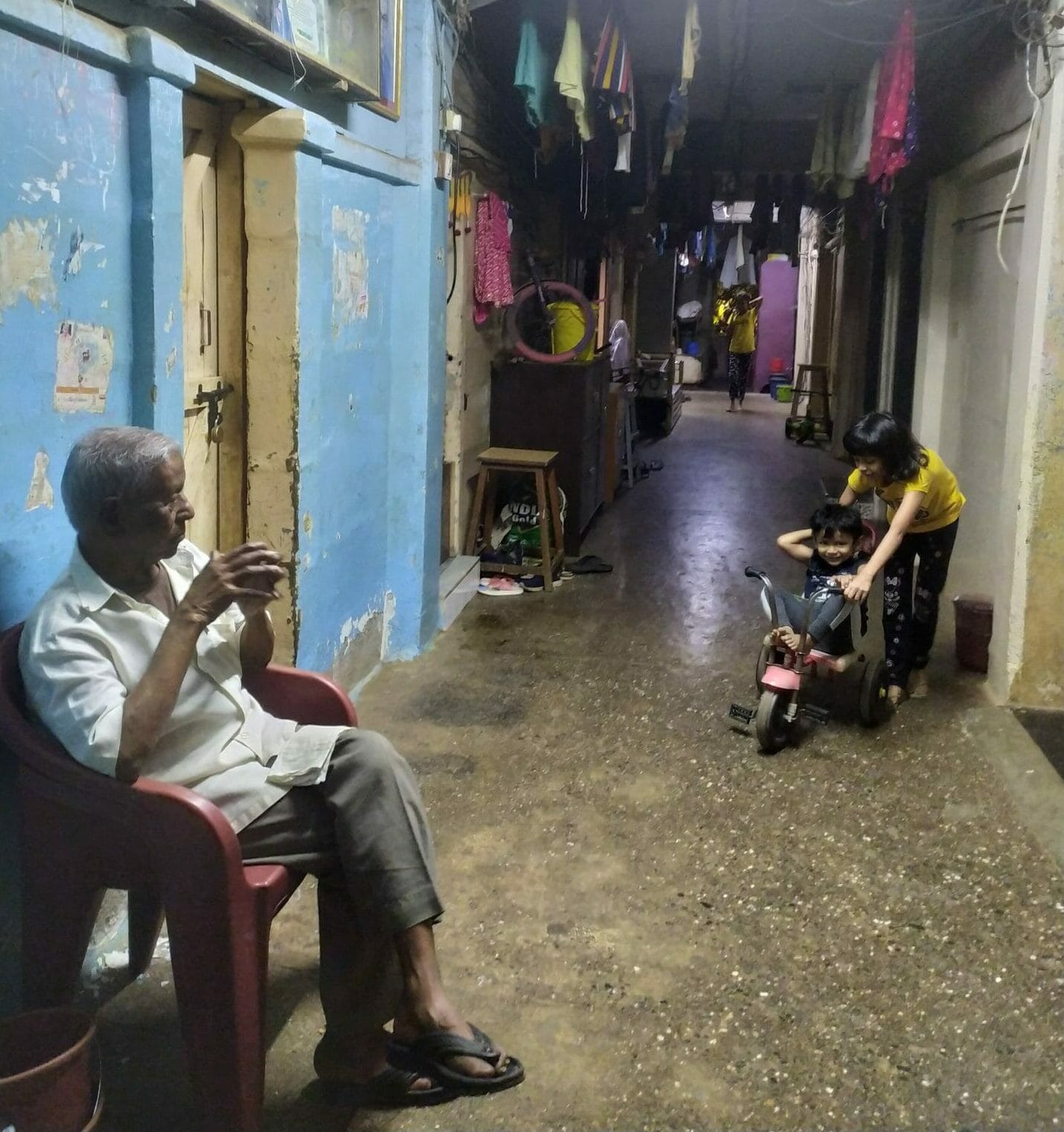
For him, like many of the older residents, this will be their first time staying in proper planned residential urban spaces. In their eagerness, they would rather overlook the debates about the design flaws in the new buildings.
“Currently, the gap between the windows of two different buildings is hardly 50 ft. Similar distance between windows of two different buildings in the redeveloped project will be about 75 to 90 ft,” says Kiran. “Our new buildings are well-planned and designed with sufficient ventilation and sunlight. Such allegations are mischievous and meant only to derail the redevelopment process that has begun now after struggling through various clearances and government documentations over the past decade.”
With the stakes being high, the concerns of urban planners are viewed with suspicion. Kiran alleges that some of the city’s topmost builders have built premium projects in their neighbourhood. “When our project will come through, the premium projects of private builders could lose their market appeal, since our project may have better sea views being located closer to the Worli coastline. Not surprisingly, there are attempts to scuttle our project and top city architects approach us with lofty promises, trying to gain a foothold in the project,” he accuses.
Generations of families have spent their entire lives housed in 160 sq ft spaces. The families that adjusted and lived through the century are now hoping to move into spaces designed for residential use. This is Mumbai’s chance to ensure a decent living space for Mumbai’s original blue-collar workers’ population.
This article is part of a series of articles on Urban Planning in Mumbai, supported by a grant from the A.T.E. Chandra Foundation.