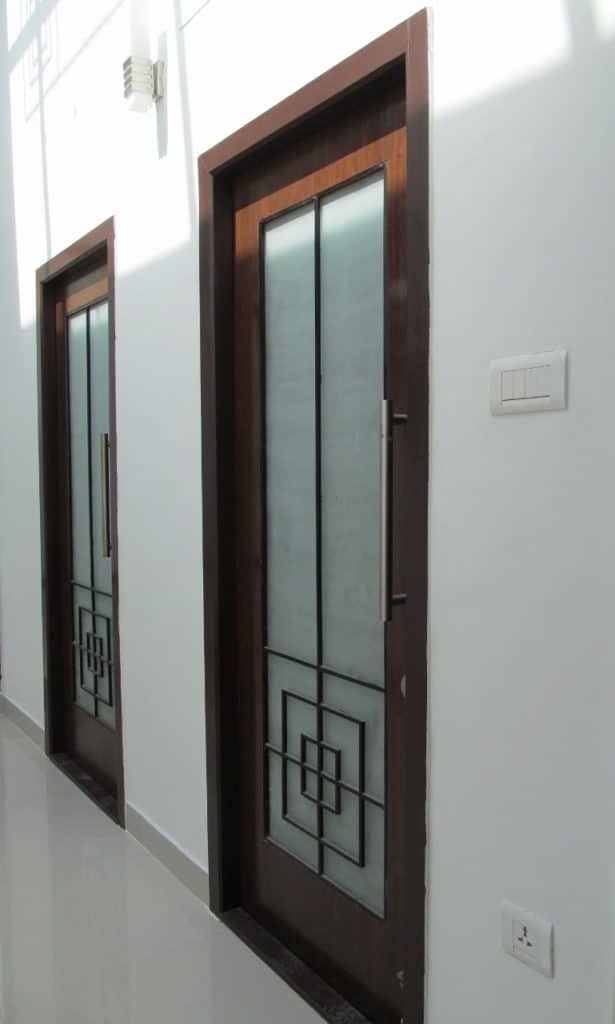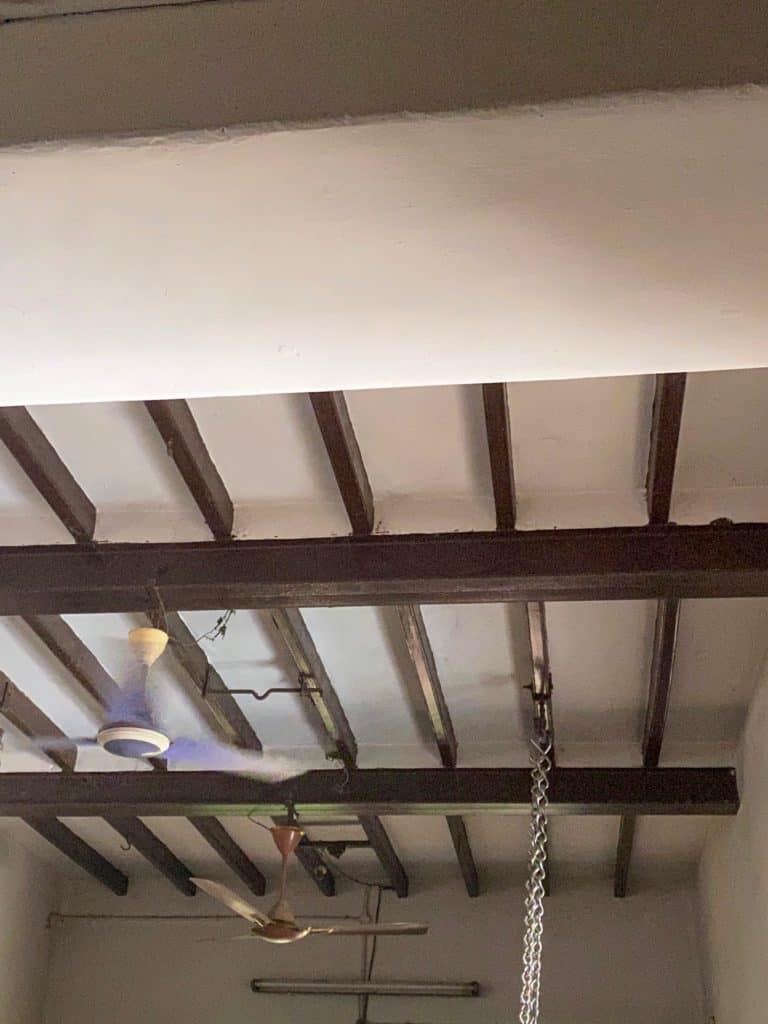Summers are getting hotter in Chennai. The mean average temperature in the city has increased 1.3°C in the time period between 1951 and 2010, according to a study conducted by Anna University in 2012. The number of hot days in a year have been spiking too, according to various reports from the Regional Meteorological Centre.
Studies apart, Chennaiites also feel the heat. Most admit to using long hours of air-conditioning to battle the scorching summer days. “At the risk of high electricity bills, I have installed an air conditioner in the living room this year. The heat is getting unbearable,” says George Chellappa, an IT employee, who has been working from his 3-BHK apartment in Perungudi over the last one year. George Chellappa’s apartment is like many others in the city: a unit in a concrete structure, with no greenery in the vicinity, not enough ventilation and the direct heat of the sun falling on the roof and windows.
This creates a vicious cycle: increasingly hotter days lead to excessive use of air conditioners which cumulatively generate huge emissions and therefore lead to warmer temperatures. Even locally, air conditioning units funnel heat outside, aggravating the ‘urban heat island’ effect. The latter is the reason why it feels hotter than it should be.
This raises the question, what is the alternative? Can our buildings and residences be ‘designed’ to be cooler? In a city such as Chennai, where houses without air conditioning are largely viewed as uninhabitable these days, there is clearly a strong case for heat-resilient structures and homes — structures that remain less affected by heat.

Investing in resilient homes
Heat-adaptive shelter designs that suit the climatic conditions of the city are the need of the hour in Chennai. While constructing or retrofitting a house, citizens should keep in mind the basic parameters such as the direction of wind and the choice of materials. This is exactly what Dr Priya Chockalingam did, when she relocated to Thiruvanmiyur a few years ago.
Despite living on the floor just below the terrace, Priya’s family uses air conditioners for less than three months a year. “My husband and I have been working from home for more than a year now. Yet, there was no need to use ACs during the day. At night, switching the AC on for a few hours is enough to retain the chill in the bedroom,” Dr Priya says.
Dr Priya’s terrace is designed with heat reflective tiles. “With adequate ventilation, usage of hollow blocks and other traditional methods, we could reduce the temperature indoors significantly,” said Anupama Mohanram, an architect who designed Priya Chockalingam’s home. Anupama is the co-founder of Green Evolution, a sustainable architecture firm. According to studies conducted by Green Evolution, the temperature inside a heat-resilient home is around 7 degrees lesser than the outdoor temperature!
However, homes such as Priya’s remain a rarity in the city. For a middle-class citizen, who uses his life savings on buying an apartment, a heat-resilient home is rarely ever an option because builders of multi-unit residential projects use similar plans and design for all the structures, not considering even basic but important parameters such as wind direction. “Although it requires just a simple modification of the design based on the direction of the house (such as appropriate cross ventilation), heat-resilient homes are the least priority for builders working on multi-storeyed projects. That’s why, most resilient homes in the city are individual houses — an unattainable dream for the common man,” said Narayanan P, manager at a prominent real estate agency.
It is true that even among stand-alone houses, the initial investment may be higher for a climate resilient structure. However, it is a one-time investment that yields fruit for the rest of the owners’ lives. Unlike George, Priya doesn’t have to spend a good chunk of her income on air conditioners and electricity bills. Priya’s family is now enjoying the benefits of the heat-resilient home they constructed around ten years ago.
Read More: How to tend to your garden during a water-starved summer
How to construct a heat-resilient home
It is important to understand the concept of U Value if one wants a heat-resilient home. U value is the rate of transfer of heat through a structure, divided by the difference in temperature across the structure. In simple words, lower the U value of a material, higher it’s heat resistance. The U value of concrete is 4 and terracotta bricks is 2. Hollow blocks have a U value of 1. Breathable materials such as aerated concrete have a U value of 0.8.
Here are the three components that play a predominant role in a heat-resilient home.
- Walls: Apart from choosing low U value materials (such as lime plastered walls) for constructing walls, simple techniques can be followed to keep them cool. Thinnais or verandas can be constructed as an extension of a home to prevent direct heat from falling on walls.
- Roof: In Chennai, 40% of heat is transmitted through the roof. Heat reflective or weathering course tiles reduces heat transmission. “Madras terrace roof laid with Madras achikal ( half brick in thickness) brick, wood and lime plaster is the perfect option as it doesn’t absorb the heat easily,” said Shilesh Hariharan, architect, Madras Terrace Architects. Madras terrace roof is, however, a costly affair and only a few architects in the city are aware of this traditional roofing technique. Rigid foams — a reusable, polymer-based material with a U value of 0.5 — can be placed on concrete to cut down the heat.
- Ventilation: In Delhi, it is a bad idea to let the dry external air that cracks the skin inside the houses. But in Chennai, humidity (as the air has more moisture) is a blessing in disguise. Check the direction of the breeze, orient your home for the summer breeze. By placing vents on the top of the house, we can let the hot air escape outside. Air rises once heated and in the absence of a vent, it continues to circulate inside. Vents in houses have been a crucial feature of traditional South Indian architecture. Ensure that your home is cross ventilated throughout the day.
- Do not go for glass windows in Chennai, as single glazed glass has a U value of 5. But with a double-glazed glass with air cavity, U value can be brought down to 2. Commercial spaces that prefer to use glass for windows can use glass for windows facing the north and south, as direct heat is mostly absorbed through the east and west. Sliding glasses or sunshades reduce heat transmission.
- Flooring: “As ground temperature is constant and cooler than the ambient air temperature, the material chosen for flooring is less consequential for heat-resilient homes. However, environmentally conscious people can opt for naturally available materials, such as temple granite from Mahabalipuram or Athangudi tiles from Karaikudi,” said Anupama Mohanram.

Besides these factors, citizens must ensure trees and greenery around their homes to mitigate heat.
Not just contemporary houses, commercial spaces can also follow some of these simple architectural nuances such as cross ventilation and choice of materials to reduce the heat effect. Apart from physical comfort, these methodologies can also help cut down on electricity bills.
The way forward
Despite the options available, heat-resilient homes remain a Utopian idea in Chennai when it comes to scaling up.
Lack of awareness is one of the primary reasons. But one cannot ignore the gamut of practical reasons that have resulted in such architecture remaining in research papers than on the ground. For example, architect Laurie Baker introduced a low-cost construction technique that would have achieved the desired heat mitigation, called the rat trap bond, which essentially requires creating an internal cavity in the nine-inch wall. “But finding labour with such masonry skills is a cumbersome task. Heat-resilient homes are time-consuming because of two bottlenecks: material availability and skilled labour crunch,” said Shilesh Hariharan.
A turning point may come about if the builders of multi-unit housing projects (apartment complexes) prioritise and adopt sustainable buildings. Which leads to a vital question: can such change be brought about at the policy level?
“When the government has no proper documentation of the built environment in the city, a push for sustainable buildings or proposal of incentives on their part may be too much to expect,” feels Shilesh.
However, there may be some hope if the issue finds place in deliberations on the third master plan for the city for the years 2026-46, which is in the works now. “The performance of a green home or a heat-resilient home can be measured through energy use. The nodal agencies can introduce huge incentives for those who consume less electricity. That way, citizens will demand heat-resilient buildings that will cut down on the need for air conditioning,” Shilesh added.
Also Read:
Very informative. Excellent piece.
With the majority living in flats in cities, these sort of houses will remain just a dream. But those who have the money and plan to build individual houses can follow the guidelines mentioned here. Lime plastered walls, the Madras terrace roof, Athangudi tiles – all so much a part of Madras heritage, which sadly you hardly get to see today. Avoiding glass windows and having greenery around does make a big difference. The onus is more on individuals to bring about the change. The Laurie Baker sort of houses that blend so well with natural settings inspired many not very long ago. Now you don’t hear much about them. We also need people like Baker to drive such initiatves. After his death more than a decade ago, there’s been that vaccuum that hasn’t been filled.