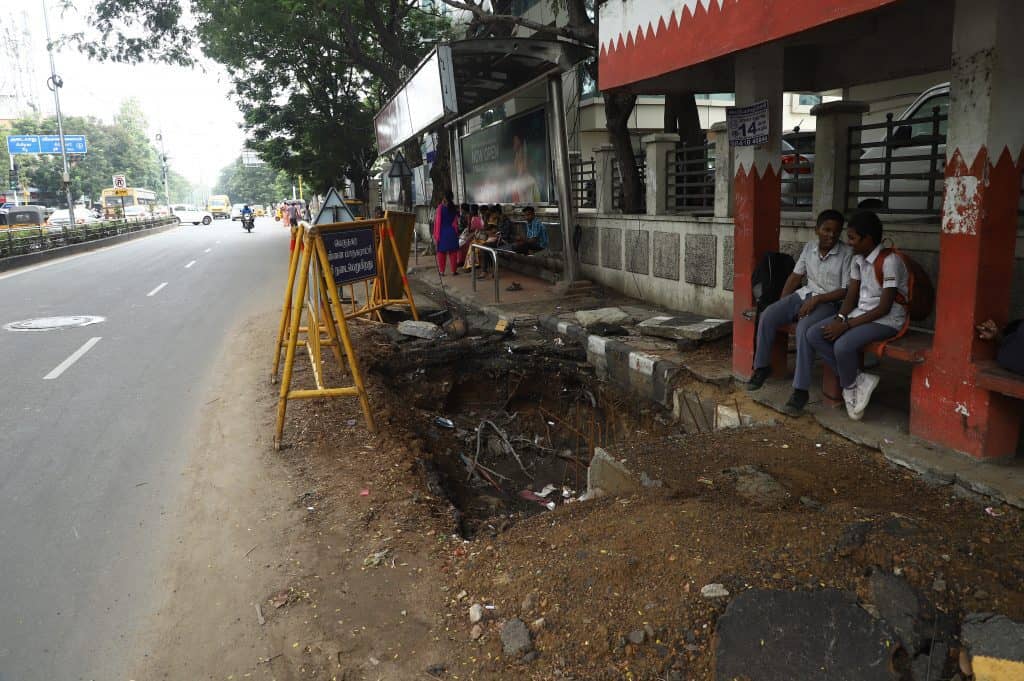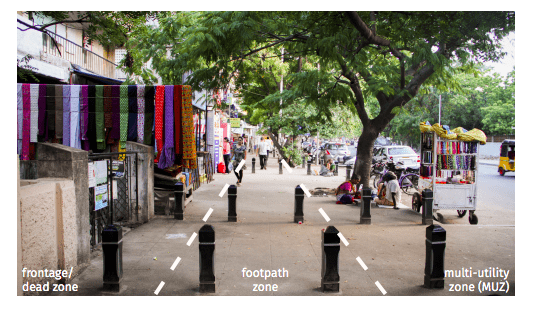Chennai Corporation is always on a footpath laying spree, in a purported attempt to make our roads more accessible for pedestrians. One or the other arterial road gets a new footpath every year. But, it is also a reality that our footpaths, built with crores of investment, are not friendly to the end-users: they are either too narrow or riddled with tree stumps, encroached by parked and speeding two-wheelers, EB cables and whatnot.
To add to the woes, the Corporation has recently started digging up relatively new, properly laid footpaths to construct a sewer line or a stormwater drain.

A proper footpath at Gandhi Mandapam Road near Kotturpuram bus stop was milled away to construct stormwater drains. The work remains incomplete for a month. Pic: Laasya Shekhar
Scenarios such as the above naturally raise the question: how does the Corporation construct footpaths? Is there a rulebook that guides officials in footpath laying?
“Chennai Corporation has collaborated with the Institute of Transportation and Development Policy (ITDP) that shares knowledge on civic issues such as constructing roads, footpaths and making complete streets,” said Arul Viju, Executive Engineer, Bus Route Road department at the Chennai Corporation.
Having followed the pointers from Indian Road Congress (IRC) and taking lessons from various pedestrian-friendly footpaths across the globe, ITDP has put together a guide that elaborates on the best practice standards for laying footpaths. This document is supposed to be the rule book for city officials, engineers, urban designers and consultanta. Civic body officials say they will soon be adopting the guidelines.
We simplified the document for an easy and better understanding of how footpaths should be laid.
Elements of a good footpath
A good footpath should be pedestrian-friendly and enable access to everyone, including women, children, elderly and People With Disabilities (PWDs). Good footpaths constitute the primary public space of a city, where people can sit, meet, talk and eat.
A footpath with recurrent breaks (for property entrances, side streets, etc) defeats the purpose and makes it inaccessible/unfriendly for the differently-abled. Footpaths should be continuous, of uniform height, and obstacle-free to provide better pedestrian accessibility, comfort and safety. Pedestrians do not like to climb on to a footpath whose height exceeds 0.15 m.
Any footpath should be divided into three zones — pedestrian zone, frontage/dead zone and multi-utility zone (MUZ). “Pedestrian zone is the centre, where people prefer to walk continuously without any obstructions. Dead zone provides a buffer between the pedestrian zone and property edge; people don’t walk at the dead zone, afraid of dirty walls,” said Aswathy Dilip, Senior Programme Manager, ITDP. The multi-utility zone (MUZ) provides space for vending, street furniture, landscape, bus stops and property access ramps; the location and size of MUZ should depend on the width of the footpath.
Besides the above,
- Footpaths should be 0.15 m high (the top of the kerb should be at 0.15 m) so that they aren’t surmountable for vehicles.
- Footpaths should have an adequate gradient for surface runoff.
- The surface of the footpath should be of tough, anti-skid material to ensure usability and safety in all weather conditions.
- Surmountable gratings, with holes that are perpendicular to the movement of wheels of a wheelchair, should be used over tree pits to increase the effective width of the footpath. Even with adequate width, a footpath may be difficult to use if it is not continuous or constructed with high kerb heights and steps.
Width matters
Based on land use and subsequent footfall, streets in Chennai are divided into four types. The width of the footpath should depend on these types.
- High-intensity commercial area: Streets such as NSC Bose Road, Pondy Bazaar and Usman Road where commercial space flourishes. The clear width of the pedestrian zone in such streets should be at least 4 m to accommodate high footfall.
- Commercial area: Streets such as Khadar Nawaz Khan Road, Anna Nagar 2nd avenue and Harrington Road where there are commercial establishments as well as other institutions (such as schools and hospitals). The clear width of the pedestrian zone in a commercial area should be at least 2.5 m.
- Residential area: Streets such as Indira Nagar 1st avenue at Adyar and Sundar Nagar at Ekaduthangal which is predominantly residential. The clear width of the pedestrian zone in a residential area should be at least 1.8 m for two wheelchairs to pass each other.
- Narrow street: Streets such as R K Road at Thiruvanmiyur, Raman Street at T Nagar that connect to collector roads, such as Theyagaraya Road. Width of a narrow street would be between 9 to 12 metres. In narrow streets, Multi Utility Zone can be optional or provided as discontinuous patches.
|
Reporting violations
|
The reality
The rules about laying a footpath are stringent. But in reality, these structures are constructed without ticking most of the points in the above checklists. This could be improved by extensively training the entire team including the contractors in the thumb rules of footpath design and construction.
“Chennai was the first city in India to adopt a Non-Motorised Transport (NMT) policy, and among a few cities in the country to have built close to 100 km of footpaths for pedestrians,” said Nashwa Naushad, Senior Associate, ITDP. Harrington Road in Chetpet, CSIR Road near Ascendas IT Park in Taramani and NSC Bose Road in Broadway have some of the few good footpaths in the city.
Work is in progress under the Smart City project as well, to make the footpaths at G N Chetty road and Venkatanarayana Road in T Nagar inclusive and pedestrian-friendly. “Some of the first-laid footpaths like M G Road, Police Commissioner Road, could be renovated since they are now five years old, which is the minimum lifetime of a footpath,” said Nashwa.
So how can we make all our footpaths ideal?
“The Corporation recently prepared an elaborate checklist to be used before any road is taken up for relaying. A similar checklist for footpath design and construction would help both engineers and contractors. Also, a third-party organisation appointed by the state or centre could inspect the footpaths using a Monitoring and Evaluation framework,” suggested Nashwa.

What about the bollards, placed on Indira Nagar, 1st Avenue? Placed all over the pavement more so at the entrance of each residences, making them like a fortresses, and residents further parking their vehicles, blocking the entire pavement and making the life miserable,for pedestrians, especially senior citizen s. More so all are only on paper,a walk on the above mentioned pavement is a nightmare. Increase in the width of the pavement has only encouraged residents to make private gardens on the pavement and vendors. While laying the pavement Chennai Smart City Limited never coordinated with the local Ward office of Greater Chennai Corporation, leading to human rights violation and collosal waste of public money.
The Chennai footpaths are meant for greater things than use by pedestrians.
1.for two wheelers to come to the front if a signal in heavy traffic
2.For parking by two wheelers and tempos
3.For vendors to lay out their wares.
4.For drain covers to be laid by the side of the open hole
5.For homeless to spread sheets and sleep at all times
6.For putting up low banners on politico birthdays and marriage.
Pedestrian use incidental please