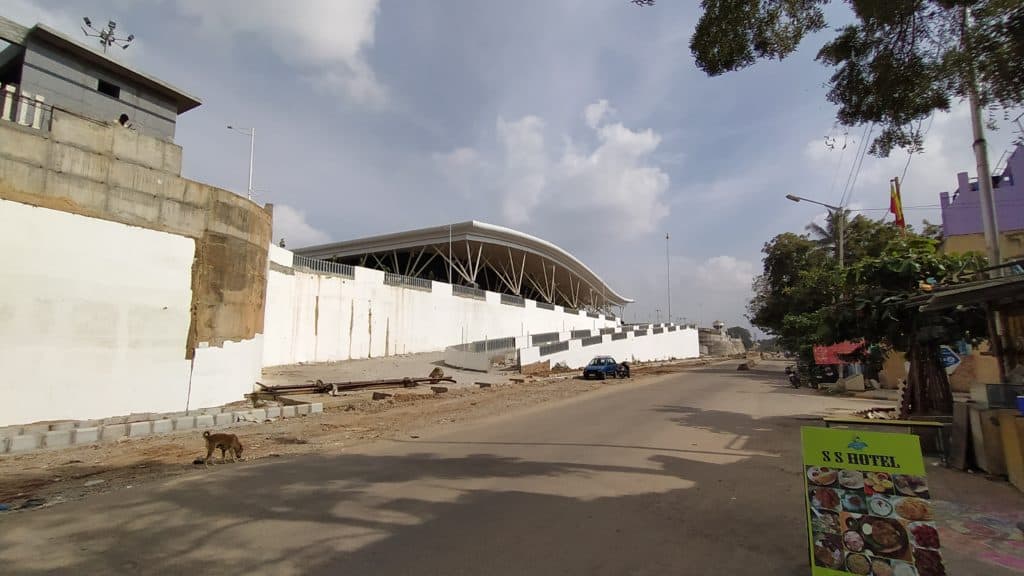
The new Baiyappanahalli terminal is fast approaching operational readiness. The various planning departments are still discussing the infrastructure needs to access the terminal and ideas to regulate traffic.
Most citizens are not aware that the whole project involves a terminal with a built up area of 26,00,000 square feet, with 21 towers in the complex for both residential and commercial purposes. Many of the towers are 12 floors high.
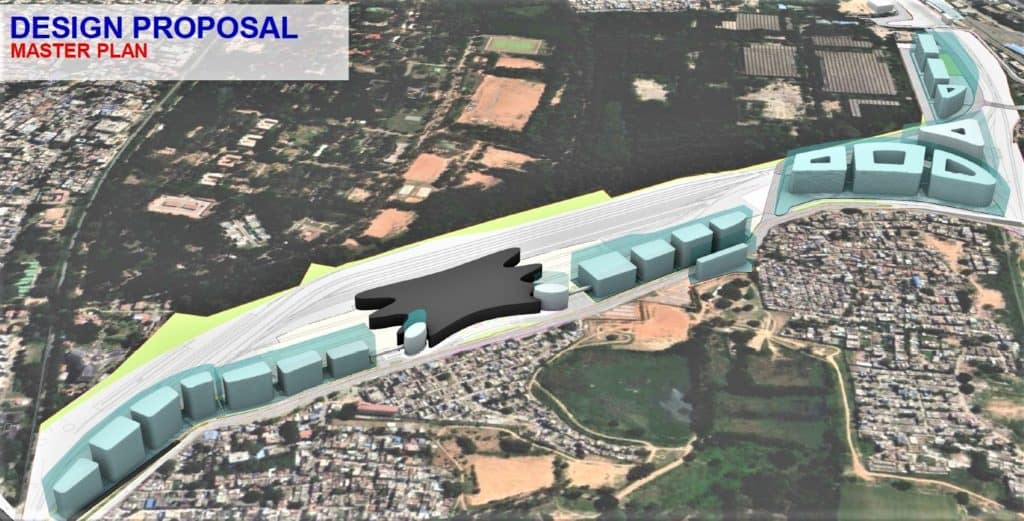
In November 2020, the Bangalore Development Authority (BDA) had sought new suggestions from the public to prepare the Revised Master Plan 2031 for the Bangalore Metropolitan Area. Its earlier 2017 draft was withdrawn by the state government in July 2020. While the city’s Revised Master Plan 2031 is yet to take shape, the Baiyappanahalli Railway Terminal and its surrounding complex are already underway.
New development, new traffic woes
With the completion of the Baiyappanahalli Railway Terminal, the traffic in the area is set to increase multiple times. If the government, traffic police and the planning departments do not rise to the challenges with a long-term perspective and with a sense of urgency, Bengaluru’s mobility issues could move from a nightmare to a living hell in a short period of time.
In this article, I put together these ideas that could possibly solve the problem of efficient terminal access and traffic flow at the Banaswadi end.
Idea 1: An underpass at both entrances
The existing Baiyappanahalli road in front of the terminal is being widened. A median will be built to separates the traffic flow in opposite directions. At both the terminal entrances, the provision will be made for the vehicles to reverse direction (i.e. take a right turn from the terminal).
In a short period of time, a situation will arise due to traffic congestion or accidents. The police will advocate a traffic signal at both entrances. This will cause vehicle movement to slowdown the entire traffic flow on Baiyappanahalli Road.
I propose a “Y” shaped underpass be built at both the entrances in a manner that would avoid the traffic signal altogether and allow the main traffic to flow at a normal pace. Refer the enclosed image below for clarity. Let’s foresee the future traffic problem and take steps to prevent it now.
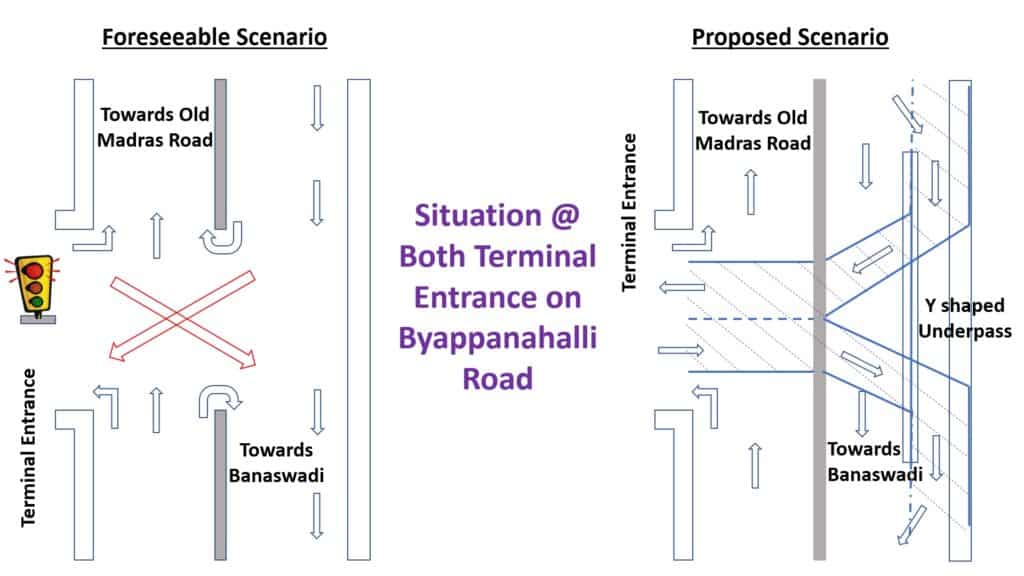
Idea 2: Below ground-level roundabout
The second idea is a below ground-level circular structure under the existing railway tracks at the location where the terminal tracks and the direct track from Carmelaram come together.
The roundabout would take up space presently occupied by the arm of the existing Indian Oil Corporation (IOC) flyover that connects Maruthi Sevanagar to Kammanahalli Main Road and the Indian Oil outlet by the entrance of Mainline Electric Multiple Unit (MEMU) car shed.
The roundabout must be designed in a manner that allows the vehicles to enter and exit the circle from any of the four associated roads, as shown in the picture below.
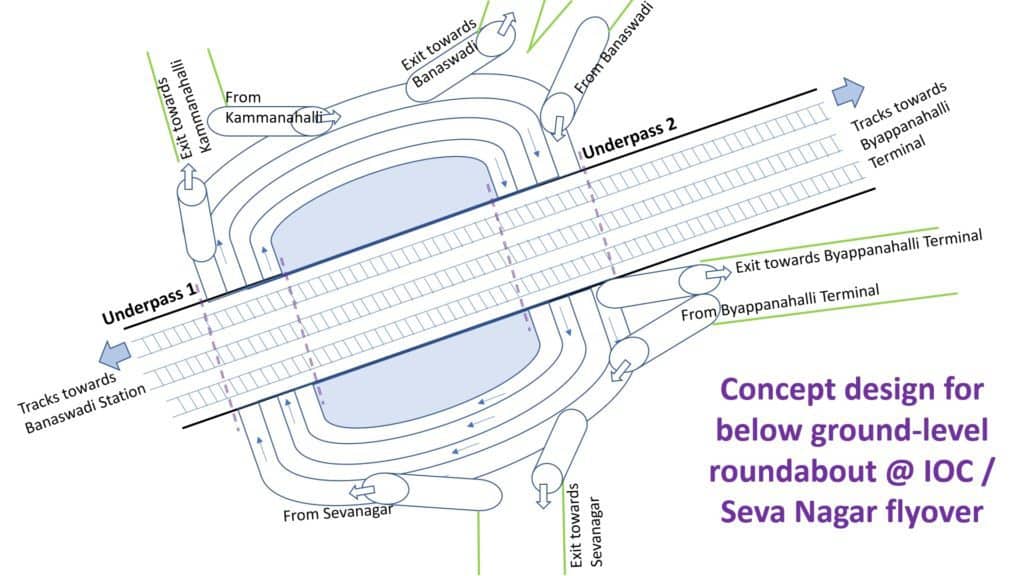
Below are the pictures of the present places mentioned in the proposal above and as shown in the concept design for the below ground-level roundabout at the Indian Oil Corporation (IOC) flyover.
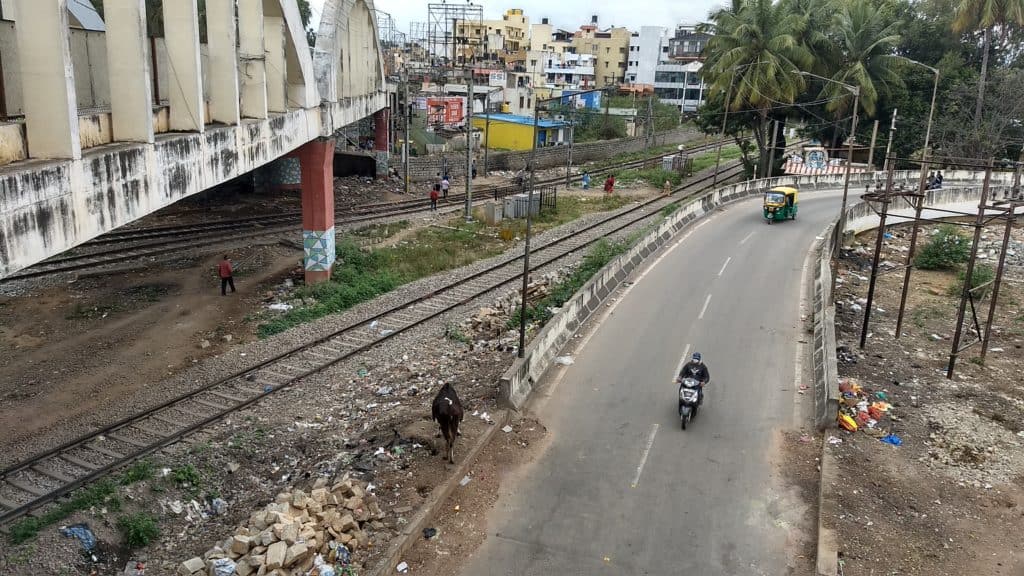
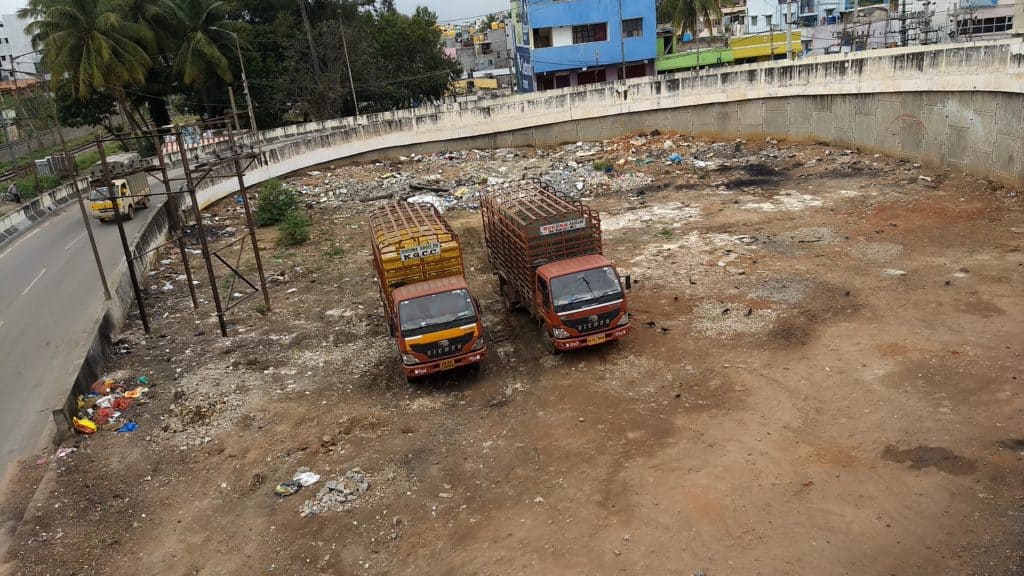
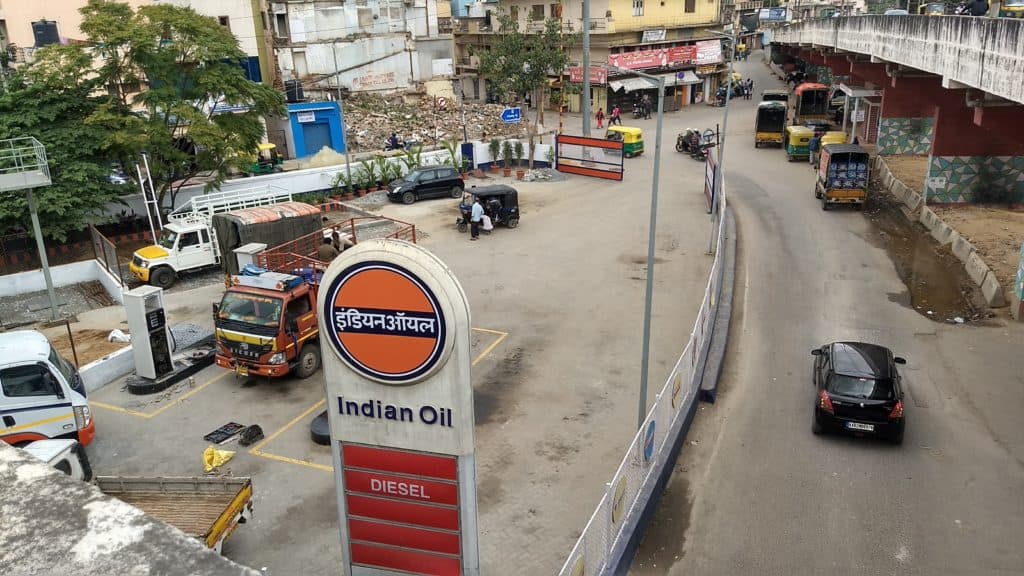
In a second phase, after the underpasses are built, the existing flyover can be demolished and rebuilt with 3+3 lanes. The technical feasibility has to be considered jointly by a team consisting of the railways and planning department officials.
Considering technical feasibility of Idea 2
- The railways will have to build the underpasses in the first phase and construct the portion of the flyover, above the tracks, in the second phase. The remaining works can be completed by the local authorities.
- The railways will be able to seamlessly add more tracks towards Banaswadi Railway Station as more trains are added. In the event of a suburban railway, there will be a need to double or even triple the tracks.
- If the implementation is planned and executed well, there will be minimal possible disruption to the general public. If railways can first complete the underpass that is further away from the flyover, reroute the main traffic through the single underpass, then they can parallelly construct the second underpass along with the top portion of the new flyover, thus saving a lot of time.
- Only a minimum land acquisition will be needed. The Indian Oil Corporation outlet and few residential properties that are opposite to Mukunda Theatre will need to be acquired.
- The roundabout needs to be designed in a manner that there are 2 lanes going in and 2 lanes coming out at all the four roads, to ensure usability for the next 30 years. The arc of the roundabout must be wide enough for the heavy vehicles to comfortably make the turn.
Widening of Balakrishnappa Road
Besides the two design ideas for the terminal’s entrance and exist, there is need to supplement it with measures that will help decongest roads around the upcoming railway terminal.
Balakrishnappa Road is a narrow stretch that starts at the beginning of Kammanahalli Main Road and goes towards the rear of Banaswadi Railway Station through a slum area.
I propose that the road be widened to a 2+2 lane. This will ensure direct connectivity for this part of Bengaluru to the upcoming Baiyappanahalli Railway Terminal.
The Bangalore Metropolitan Transport Corporation (BMTC) must begin to operate bus routes from Banaswadi Railway Station for travellers. Once the suburban railway is in place, it will immensely help improve last mile connectivity in this part of the city.
Read more: How a low-income community in Bengaluru’s Baiyappanahalli used data to demand a BMTC bus route
Further steps to improve traffic flow
The two main road stretches that need urgent attention are Uttam Sagar Hotel junction towards Maruthi Seva Nagar; and the road from Kammanahalli Main Road flyover to Empire Hotel signal junction. They can be decongested through simple traffic enforcement:
- Create designated parking and no-parking spots; clear encroachment on footpaths and roadsides
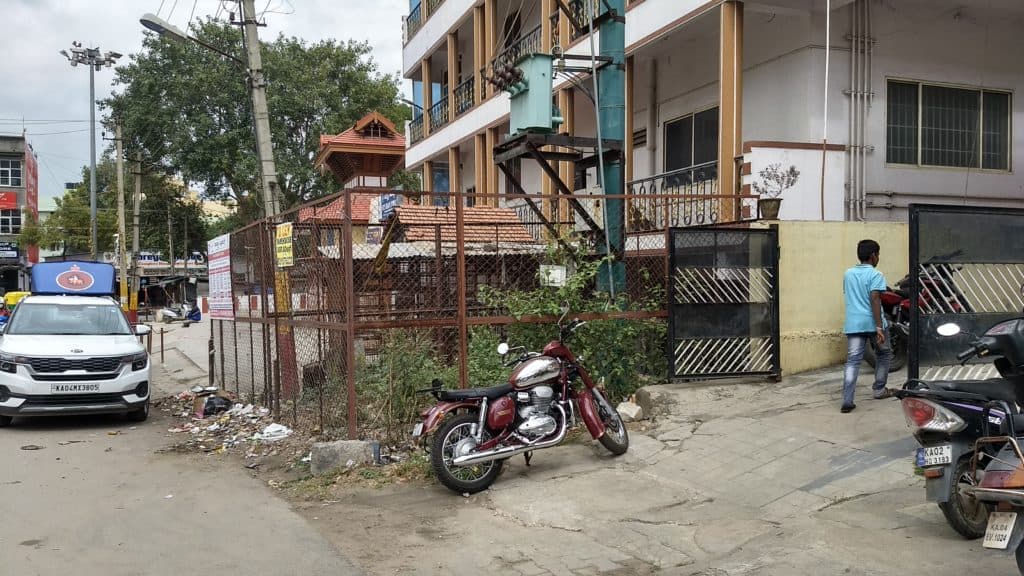
- Restrict the time for loading/unloading of goods and movement of heavy construction vehicles.
- Strictly enforce the existing one-way between Sree Ayyappa Temple and Bata Junction.
- Allow right u-turn for vehicles coming from Banaswadi Garrison towards Uttam Sagar hotel at the Bata Junction. A road hump can be created to slow down vehicles and prevent accidents.
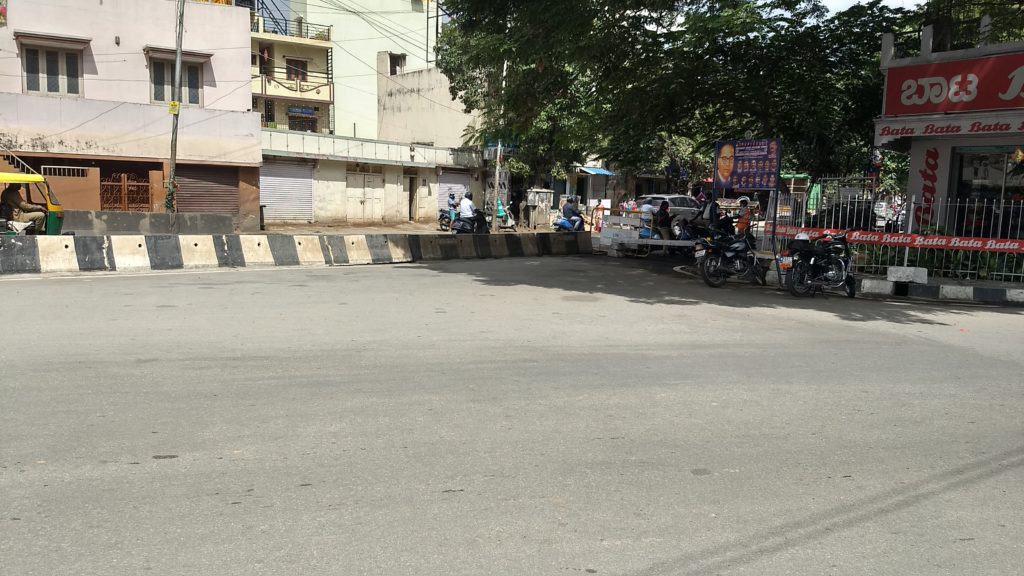
- Alternatively, there is a debris-covered road on the left between the stone compound and the flyover, that will allow Light Motor Vehicle (LMV) traffic to take a u-turn under the base of the flyover. This narrow road must be cleared and tarred.
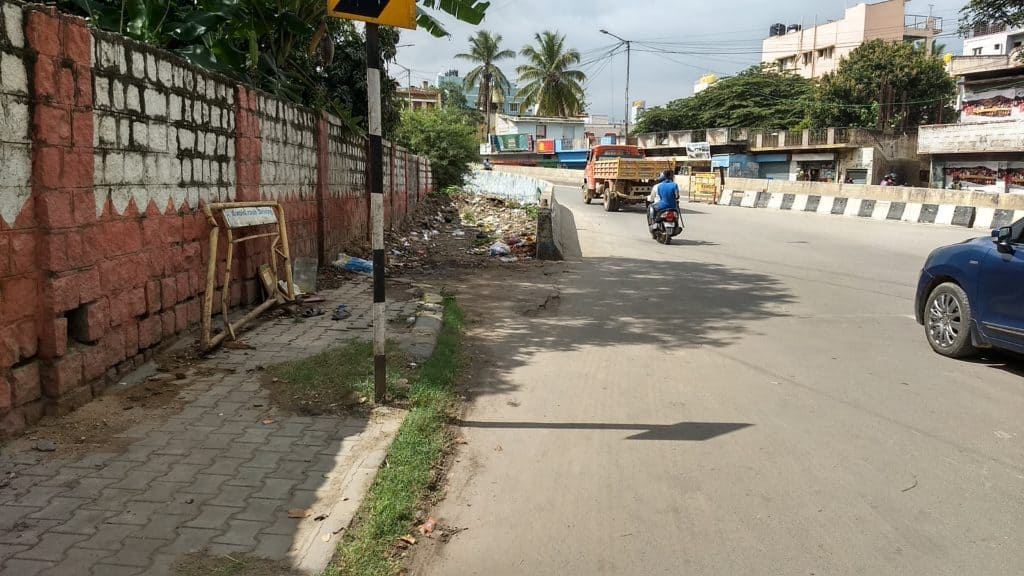
- There is a BWSSB valve on the road by the Bata junction that needs repair from many years now.
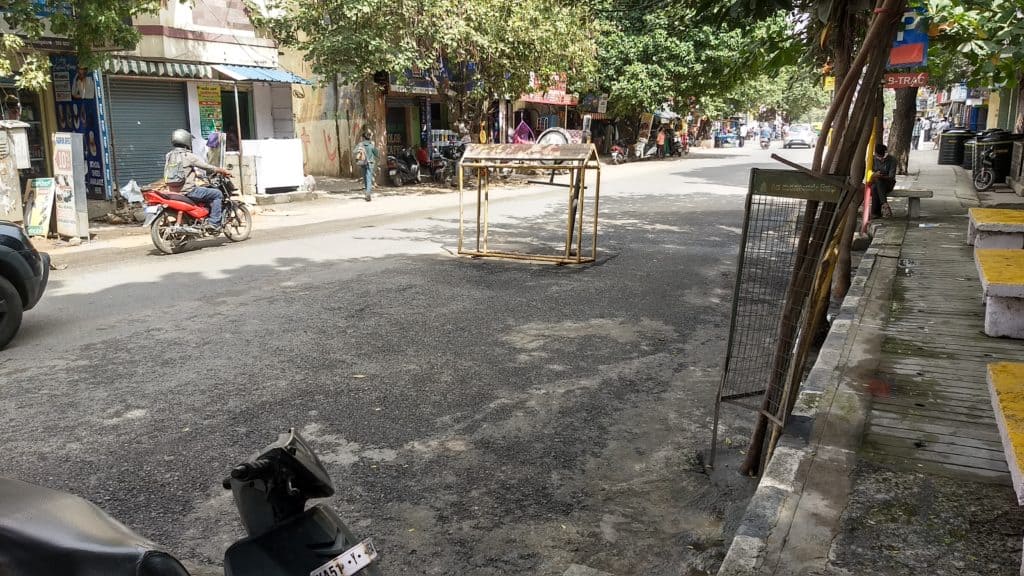
- Create proper bus-bays at appropriate places and ensure that only BMTC buses stop at those bays.
- Traffic police checking must not be allowed during peak hours along these roads.
- A parking solution must be found for the devotees visiting the Aiyappa temple. By removing a transformer that is blocking the footpath near the temple, a short median-separated service lane can be created. Also, defence officials at Banaswadi Garrison could be negotiated with for a plot of land for parking.
Also read:
- Essential questions to ask when considering new transport projects in Bengaluru
- A solution to the traffic mess at Marathahalli junction
- “Why Bengaluru can’t be Singapore: The crux is land ownership”
- Watch: London’s transport chief on solving Bengaluru’s traffic woes: Plan for public transit and dense city core
[The views and opinions put forth in this article are the author’s alone]
Made a great reading! Must congratulate Shine on the thought and meticulousness that has gone into this article/ presentation! Very cogently written
Both the sides, from Indian oil to new empire restaurant encroachment to be cleared.kammanahalli to Mukunda theatre under ground pass required.chikkabanasawadi to byappannahalli under pass required.
First priority is to connect with Metro station. Make a Road through NGEF Land and Defence Land to connect Kasturi Nagar and Outer Ring Road
Clearing the footpaths & pushcart vendors on the stretch between Kammanahalli main road upto ring road and the same on Nehru Road stretch between Jyothi School Junction to Patel Public School Junction, 80ft Road Uttam Sagar Junction to Ring Road, firestation Junction to ITC flyover, constructing & connecting roads from Banaswadi Terminus & Bayyappanahalli Terminus to old Madras Road will ease flow of traffic,synchronized signaling, medians, footpaths, parking lots to be upgraded & traffic violators to be penalized without discrimination. Implementation lies in the hands of authorities, should not buckle to pressures, ofcourse political interference, favouritism, contracts, tenders will come in way against officials duty.
God Save Bangalore Citizens.
Yes, very true. Whole area needs intrigated Devolopment for say next 50years taken into consideration, who knows, Hyperloop could be next.
The existing byappanahalli underpass is heavily used by all office goers going towards Whitefield and Marathahalli. This is very narrow, always chocked and requires to be widened to avoid people taking a round about at byappanahalli station.
we RWS are trying since long time to widening this road but still it in plan hope after inagaretion of new railway station road widening work start
we have met all most all BBMP official brought site inspection
The second of the two proposals is more comprehensive. However I have two comments/ suggestions. One, the idea of having 12 towers including residential and office space may be reconsidered in the master plan as the congestion and proximity to the terminal will not be conducive to health, given the noise due to trains, mobile population, and dense traffic conditions. Second, the proposal to widen the road passing through the slum may be very costly as it involves resettling literally hundreds of poor families. Some kind of underpass option may work better.
Mam, regarding your suggestion for Balakrishnappa Road (widening vs underpass), I would like to inform you that the narrow stretch in the slum is about half a kilometer in length. Underpass is definitely not an option. Flyover maybe. When considering mobility issues in the 21st century, for a city with already crumbling infrastructure, we need to have an assertive and long-term approach while balancing the cost involved in taking the steps required. Typically, a move like this would require a strong political will, as vote bank consideration would come into play.
Good suggestion. However, I would add – if there is space for 12 towers for residential and office space could we not provide space for parking of vehicles ? They should first consider providing enough multistory buildings for parking . Getting land from the defence authorities is difficult and time consuming.
Underpass option instead of widening of narrow and congested surface roads is a nice idea to be seriously considered.
Mr. Reddy, from documents available on the public domain related to the terminal, availability of “ample parking space” is mentioned in most documents. As per a video report that came out recently, it says that approximately 250 cars, 900 2 wheeler, 50 autos, 20 cabs and 5 covered stands for public transport (buses) are made available inside the terminal for passengers.
In the article above, I mentioned land from the defense authorities, is for parking for the Sree Ayyappa temple. Yes, getting them to part with anything is indeed difficult and time consuming 🙂
The flyover is extremely narrow, and it already causes traffic congestion. When the terminal opens, the congestion could increase manyfold.
Best thing is to widen the road towards the left.