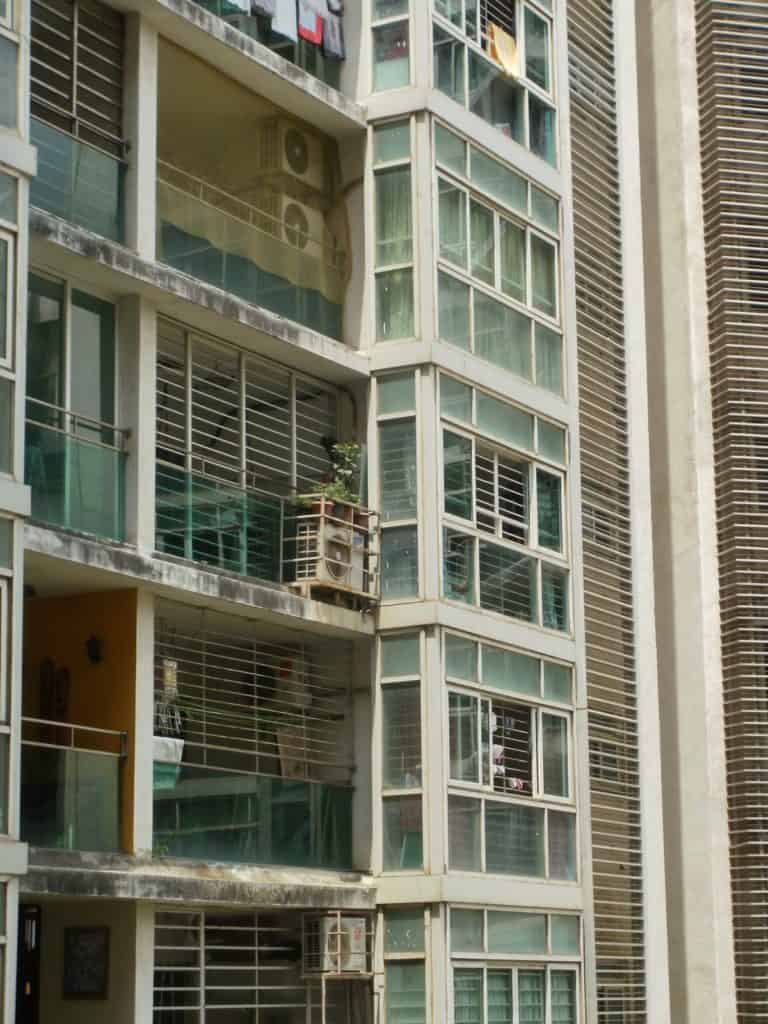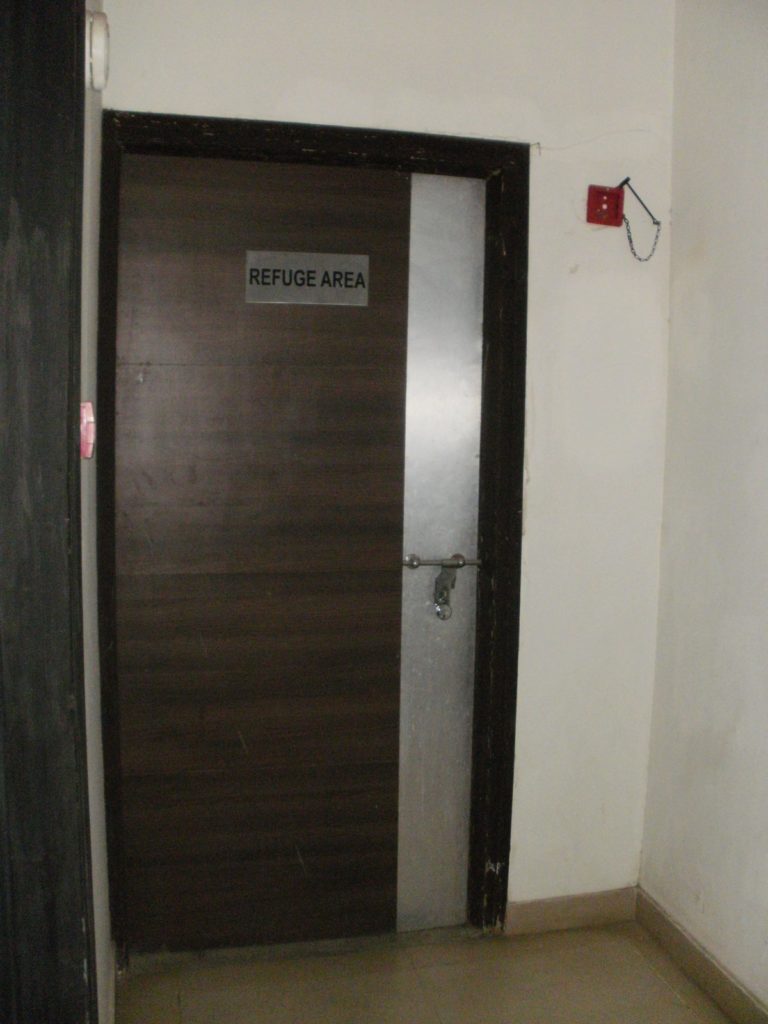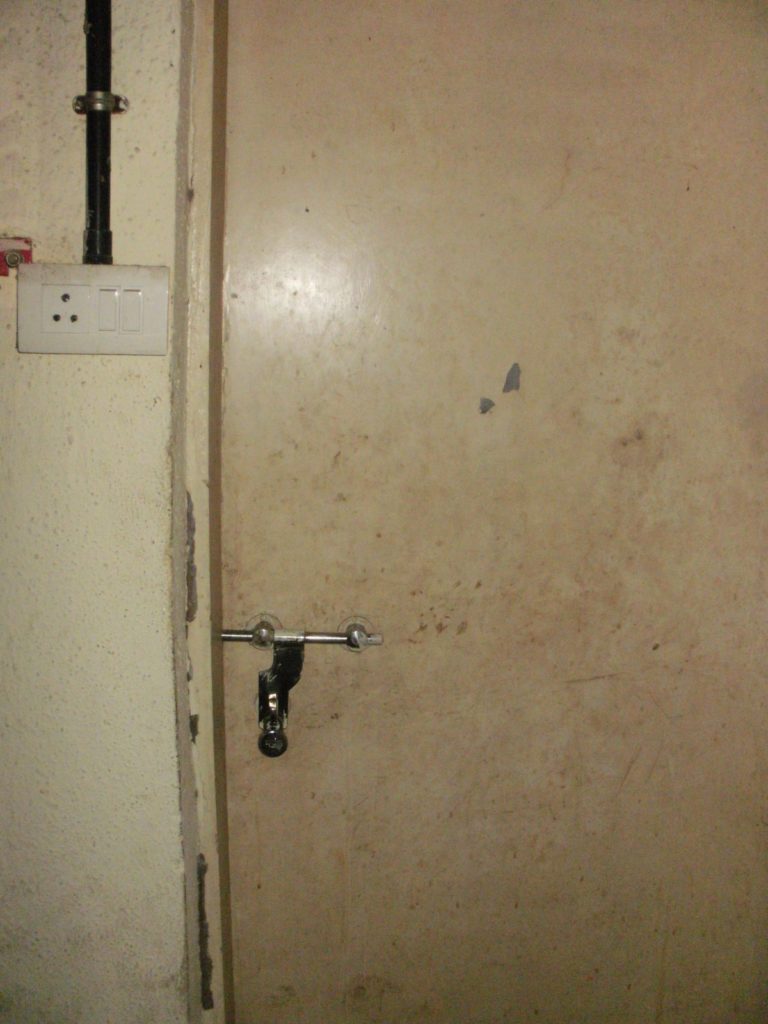The National Crime Records Bureau (NCRB) report of 2019 indicates that every day, 35 people die due to fire accidents in India, with over half being home fires. Fires in high rises are not very common, but they almost always make it to the media headlines because of the damage they cause.
Fire safety in apartment complexes is usually not on the list of priorities of either the builder or the flat owners. This is because fire safety systems do not impact our day-to-day lives, unlike water pipes, lifts, lighting, landscaping, garbage, drainage, etc.
When a fire breaks out beyond control in a flat, the immediate focus of people in the flat and in other flats as well, would be to get out to safety. If the fire systems are working, the fire alarm would sound telling people to evacuate. Would you be able to escape from your building if there was a fire? Or is it so well secured that you would get trapped?
Three important access points in a building are often tightly secured, for safety and to prevent misuse, but these need to be reviewed on priority.
* Balconies/ windows: From a fire safety point of view, it is essential that every flat has at least one access point to the flat from outside the building. This is the reason why balconies are put into the design of apartments and why some building societies do not allow modifications/ grilling of the balconies.
Many house owners secure their homes with grills, partially or fully. One should be able to open them easily in case of an emergency. In the case of full grills, they need to be fitted with an openable window which will serve as an escape route and for fireman access in case of a fire. If not, in the event of a fire, not only will the flat in question not be easily accessible (because the grills will need to be cut to enter) but it will also cause the rest of the building to be at higher risk.

* Refuge areas: A refuge area, as defined on Wikipedia, is “a location in a building designed to hold occupants during a fire or other emergency, when evacuation may not be safe or possible. Occupants can wait there until rescued or relieved by firefighters.” The refuge area should always be left unoccupied (not used as a store room) and the door should never be locked.

* Terrace: The fire escape stairway leads to the terrace of the building. In the event that other escape routes are blocked, the terrace serves as a refuge area. As per the Maharashtra Fire Prevention and Life Safety Measures Act, 2006 , “Terrace door must not be kept locked”. Access needs to be from both sides, to enable evacuation in times of emergency.

Other important pointers, easily implementable.
* Unblocked stairways: Nothing should be stored in the stairways to hinder free access.
* Well-defined lift shut-down protocol: Usually the lifts are turned off when there is a fire and only the stairways are to be used. However, it is possible that there are people in the lift, and some may be escaping to safety. Before turning off the lifts, it is important to check if the lift is active/ in motion. A few people in the building (staff/ residents) need to be trained in this regard. This will prevent instances of people getting suffocated and dying inside the lifts during a fire.
* Emergency lights: Electrical supply is generally cut off during a fire. To help people escape, there needs to be a system of emergency lights from an alternate power source.
* Exit routes: Every floor of a building needs to have the exits clearly marked, with an exit route map clearly displayed.
Escaping to safety is what one needs to do, but there are a few things that would minimise the damage from fire, and these are clearly defined by every state government in their respective Fire Acts. Here are a few things to check out.
* Smoke detectors: Older buildings and kitchens are likely to have these. They detect fire through smoke and set off the fire alarm.
* Sprinklers: Newer buildings will have these, and they are designed to detect fire and release water in a controlled manner. To be effective in the way they are meant to be, sprinklers should always be set in the automatic mode. Care should be taken that the sprinklers in flats are not damaged or isolated while doing the interiors of the flats (installing wardrobes, etc.).
* Ducts: Electrical and other ducts need to be sealed at every floor, with a non-combustible heat-resistant material of prescribed specifications. This will prevent the flames and smoke from spreading to other floors. Garbage chutes, if present are also ducts that would need to be regularly cleaned or fires can spread through them very quickly.
* Fire extinguishers and hydrants, wet and dry risers: Every floor needs to be equipped with easily accessible fire equipment that is kept in good working condition.
* Fire pumps, panels: These need to be connected, in working condition and regularly serviced.
* Fire NOC: Read the No Objection Certificate (NOC) provided by the Fire Department at the time of building sanction. This is the first document and will contain all the conditions that need to be fulfilled by the builder. Subsequent permissions/ certificates will all have reference to this first conditional NOC. Ask your builder for a copy, or procure one through RTI. From this NOC you will know what your building should have, and will need to compare it with what your building does have. Deficiencies could be expensive to rectify, so don’t hesitate to call upon the builder to fulfill his obligations.
* Fire drills and training: At least once in six months, ask your society to carry out a fire drill. Get the Fire Department to train a group of volunteers (both staff and residents) on how to handle a fire in your building. You never know when it could come in handy!
Many years ago, at an apartment complex where I lived in Bangalore, the entire fire safety system was given a thorough check-up, in line with the requirements of the Electrical Inspectorate and in consultation with officials from the Fire Department. Those of us who worked on this gained good working knowledge of fire systems in apartments. This article is based on these experiences.
This article was originally published on the writers blog and has been posted with permission after minor edits.