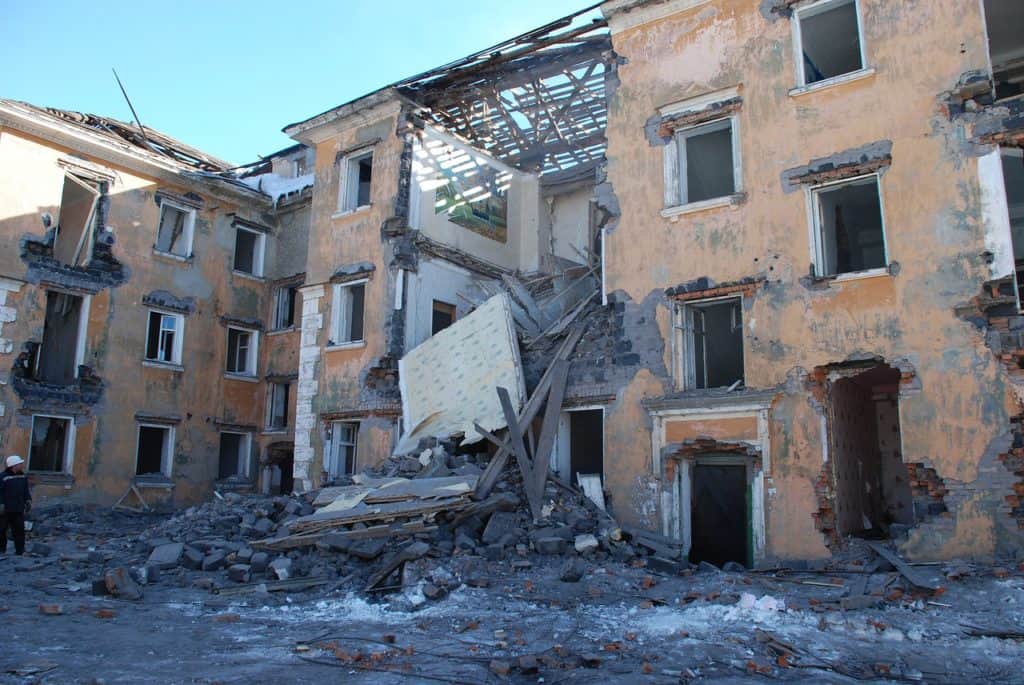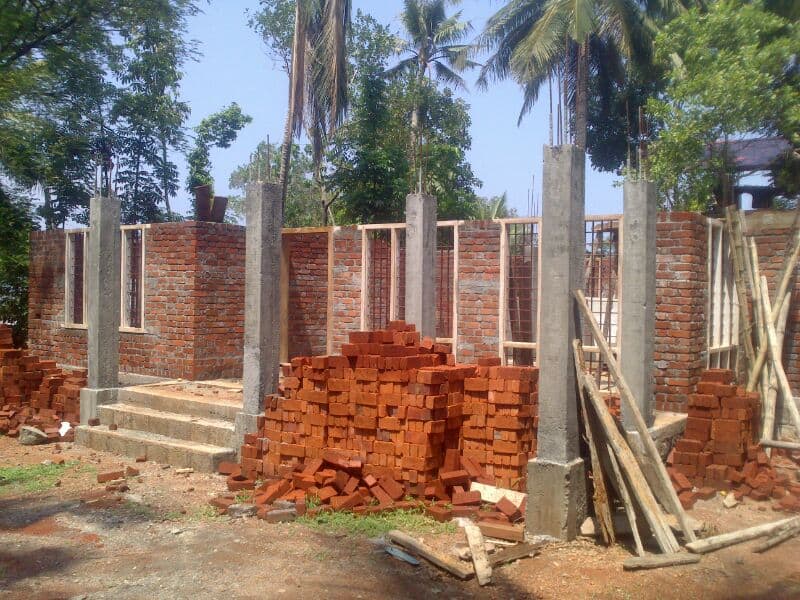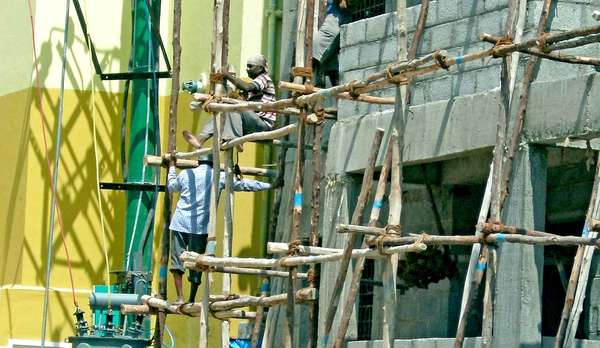This year, the incessant rains has brought the joy of seeing all dams across the state full. Yet it has also been a matter of concern as several low-rise multi dwelling buildings in Bengaluru have collapsed, with residents having had a narrow escape.
These recent events of families losing their homes along with their entire life’s hard-earned savings from furniture to food grains has shocked us all.
Yet, the question remains. Why do houses collapse this way?
While the rain has played its part, there is also another aspect: many buildings do not adhere to the construction standards and regulations.

Building construction process in BBMP limits
The first step is sanctioning of the proposed building plan by the city government — BBMP.
As per BBMP guidelines, any new construction or alteration of a building requires prior approval. BBMP bye-laws have to be followed before and during the construction of any building. Low-rise dwellings are those which are 15m high or less, 98% of buildings fall under this category.
BBMP bye-laws broadly based on the National Building Code of India (NBC). NBC is a comprehensive building code, a national instrument which provides guidelines for regulating building construction activities across the country. It serves as the Model code for adoption by all other agencies, government construction departments, and other local bodies of private construction agencies.
The bye-laws clearly define parameters like:
- Setback to be left all around the building
- Minimum depth of foundation
- Rain water harvesting requirement
- Planting of at least two trees
- Requirement of a qualified Civil Engineer to supervise construction activities. These Civil Engineers are empanelled by BBMP and are authorised for signing of sanction plan or application and send it for approval by BBMP. Every registered Civil Engineer is given a unique number after verification of his/her Civil Engineering degree certificate.
Read more: Documents to check before you buy any property in Bengaluru
With this as background, let’s look at the basic requirements before construction of any building.
The BBMP has certain guidelines and requirements which a plan must fulfil in order to obtain approval.
These essential guidelines include general site requirements as mentioned in the BBMP bye-laws. For e.g., the site should be well-drained and it must be located at least nine meters away from a water spread area of a tank.
Thereafter, one must provide an adequate set-back in accordance with the length and width of the site as well as height of the structure as defined in the bye-laws. The bye-laws also specify the limit on the built-in area and the number of floors.
Once the approval is received, the real challenge begins, to abide by the plan and not to disregard any crucial step during the process of construction.

Following quality processes during construction
Engaging a qualified Architect, Structural Engineer, Geotechnical Engineer, Service Engineer and Civil Engineer is crucial for successful implementation of a project. Unfortunately, many independent houses and low-rise buildings are being constructed with the help of unqualified supervisors or mestris.
According to the circular Comm/PR/663/2019-20 dated 7th February 2020, all building/development work under BBMP by-laws shall be planned, designed, and supervised by professionals registered/enrolled in BBMP.
The various categories of professionals empaneled are :
- Professionals on record – for individuals/agencies, drawings, permissions and supervision
- Architects
- Civil Engineer
- Structural Engineer
- Geo-technical Engineer
- Supervisor
- Landscape architect
- Engineer for Utility Services (Service Engineers handle plumbing, electrical, mechanical, ventilation, heating systems etc.)
- Builder
The validity of the empanelment certificate is for 5 years.

Read more: Looking to buy property in Bengaluru? Here’s all about land types and sanctioning authorities
Soil testing, load calculation critical
Once the owner or client finalises their requirements in a plan, the next important step before construction is to conduct soil testing or geotechnical investigation. This is required to understand the type and suitability of the soil and subsequently aid the Structural Engineers to design the right type of foundation. Sufficient depth of the foundation and accurate calculation of reinforcement is critical in determining the structural integrity of the building. Unfortunately, many low-rise multi-dwelling constructions do not conduct the geotechnical investigation at all.
The Structural Engineer takes input data from the Geotechnical investigation report, based on the purpose of building (Commercial, single, or multi-dwelling residential or industry) and calculates the anticipated load on the structure. The Structural Engineer analyses, using sophisticated software, for different loading conditions and load combinations. The Structural Engineer designs and details various structural elements like foundation (pile or pad), columns, beams, and slabs mentioning depth, thickness, width, concrete grade, and reinforcement. These details are documented in the form of working drawings or Good for Construction drawings and serve as the basis for execution.
Now comes the execution where quality control is key. Quality control is possible only if the client engages a qualified Engineer on site. Quality of all materials cement, aggregates, reinforcement and water to be checked and confirmed before use. The correct working method along with proper workmanship is essential for success. Experienced, skilled masons need to be engaged for construction. Supervision of construction activities by qualified, experienced Civil Engineer/s is a must.
| SL # | DOs | DONT’s |
| 1 | Engage an Architect or Civil Engineer and Service Engineer to plan your house | Do not engage an unqualified supervisor in-place of a qualified Engineer |
| 2 | Get the building plan sanctioned by BBMP | Do not ignore quality of materials and workmanship |
| 3 | Follow bye-laws | |
| 4 | Conduct geotechnical investigation at a minimum of three locations | |
| 5 | Engage a Structural Engineer to develop structural designs | |
| 6 | Control and monitor quality during execution | |
| 7 | All activities shall be supervised by a qualified and experienced Civil Engineer | |
| 8 | If required engage specialists for any special works or to resolve complex issues at the site |