The next house is located in Gandhi Bazaar, Basavanagudi. This house was built in 1939 by Sethu Madhav Rao who hails from Thanjavur. Madhav Rao passed away in the year 1979 and his son, having settled in Bombay decided to sell the house.
The house was sold to the current owners who were tenants in the same house since 1972. The house was purchased jointly by the current owner and his son-in-law. In 1984, they partitioned the house into two. A major alteration to the house was the merging of the Pooja room and storeroom to form the current kitchen in 1984 and the addition of a bathroom.
The house initially had a verandah, which was converted into a covered porch. Other minor alterations have been carried out from time to time, like the toilets were converted to a western style from the Indian style. The current owners are not planning on undertaking any other renovations as they are unsure of the structural strength of the house.
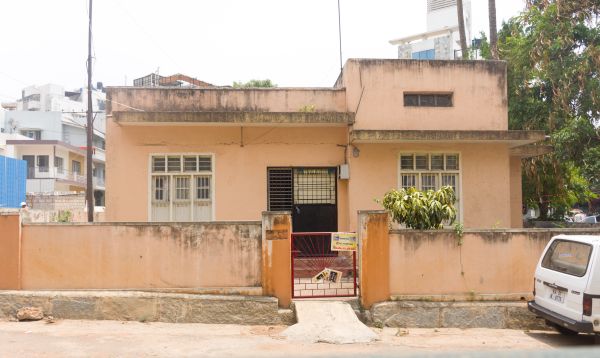
View of the exterior – the gate is a recent change, the old one had a wooden frame and used wooden slats for the infill.
This house predates the other two houses and shows the influence of the colonial bungalow style of architecture. The 19C Bungalow as conceptualised by the British soon became the aspirational style for most Indian city dwellers of the late 19 / 20 C. However rather than adopt the British / European model in-toto Indians adapted it to suit their own culture and lifestyle resulting in an off-shoot that expressed the ‘Indian-ness’ of its owners / dwellers. This house is a scaled down version of this off-shoot style likely in keeping with the owner’s budget and lifestyle.
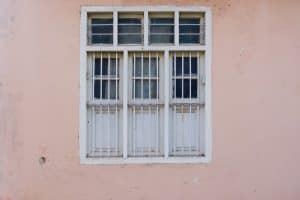
A view of the windows and bathroom ventilator. Note the pivoted ventilator on top of the window shutters – this was a common ‘Bungalow’ detail for ventilation so hot air could escape out. Likewise bathroom ventilators typically had diamond shaped mesh and no shutters as seen in this house.

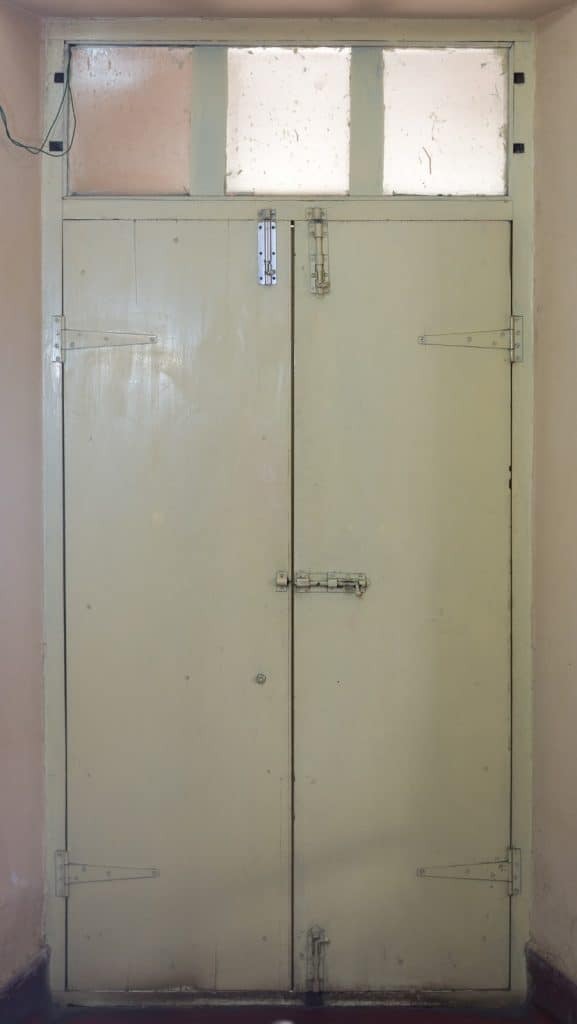
The original main door of the house, now converted into a door leading to the hall – note the pivoted ventilator on top mentioned earlier and the typical metal ironmongery – strap hinges and iron bolts. The steel bolt on the left is a more recent addition.
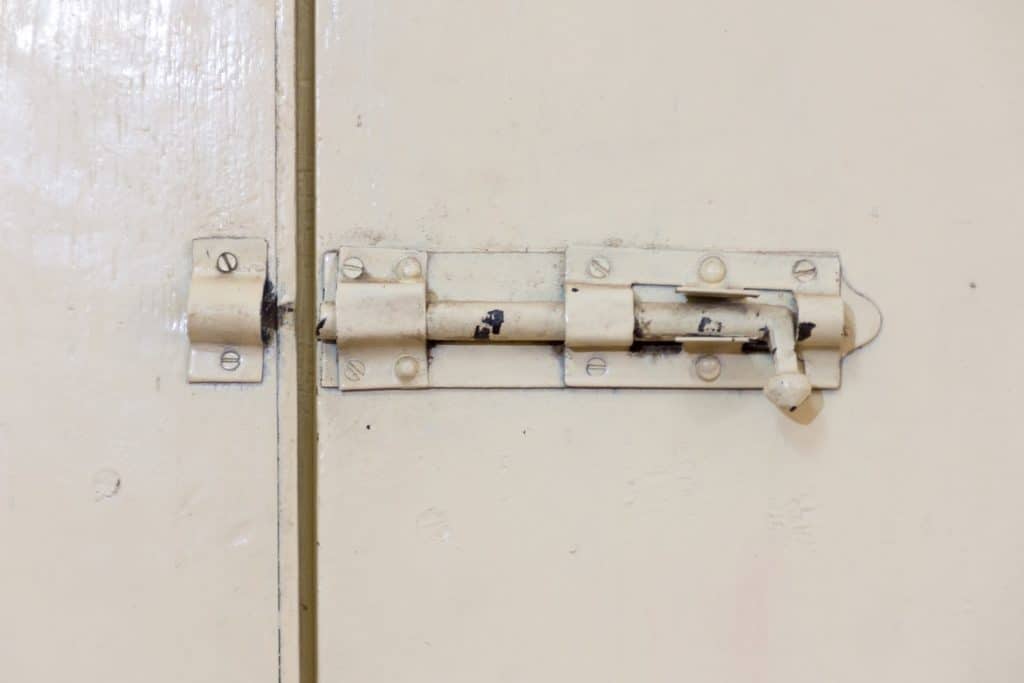
Close up of the iron bolt
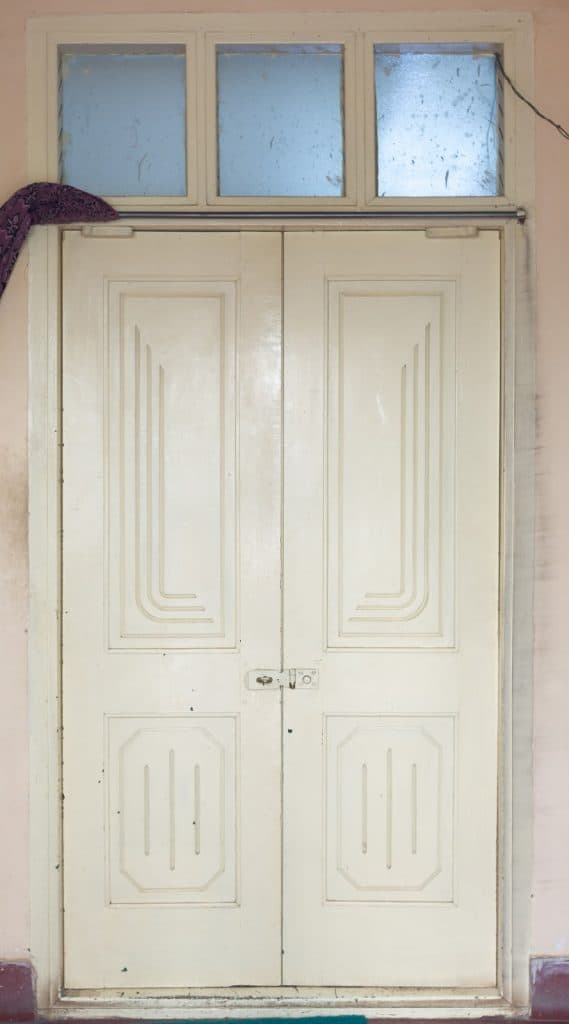
Front view of the same main door. The ventilator on top initially had glass slats which were wedged in place (a typical ‘Bungalow’ detail). These were later replaced as above.
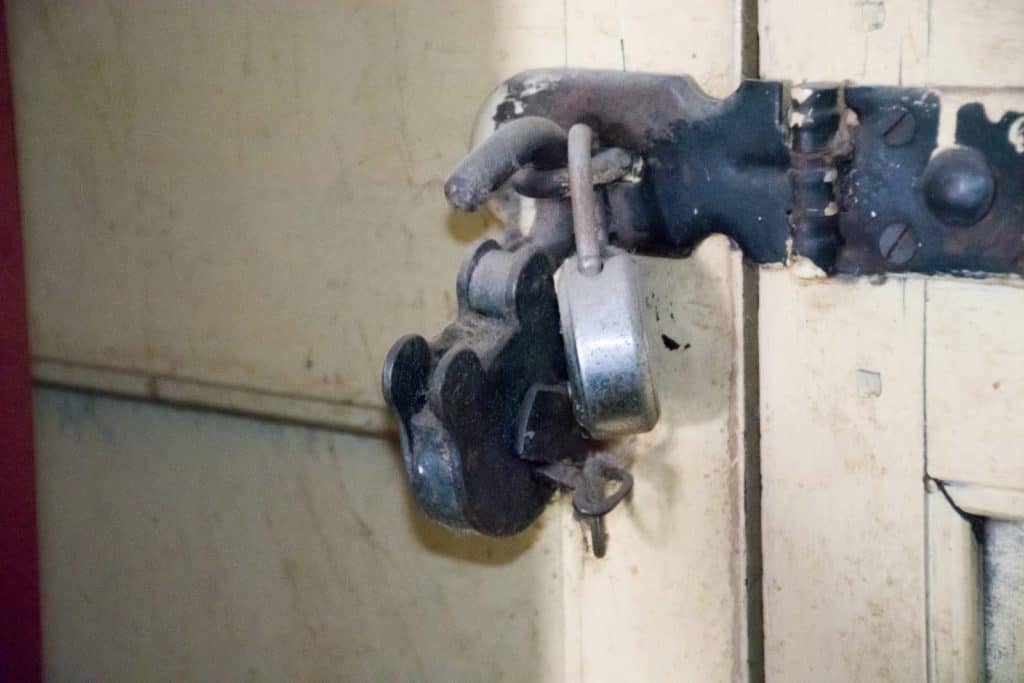
Detail of door leading to the other half of the house. Notice the different styles of locks, old and new
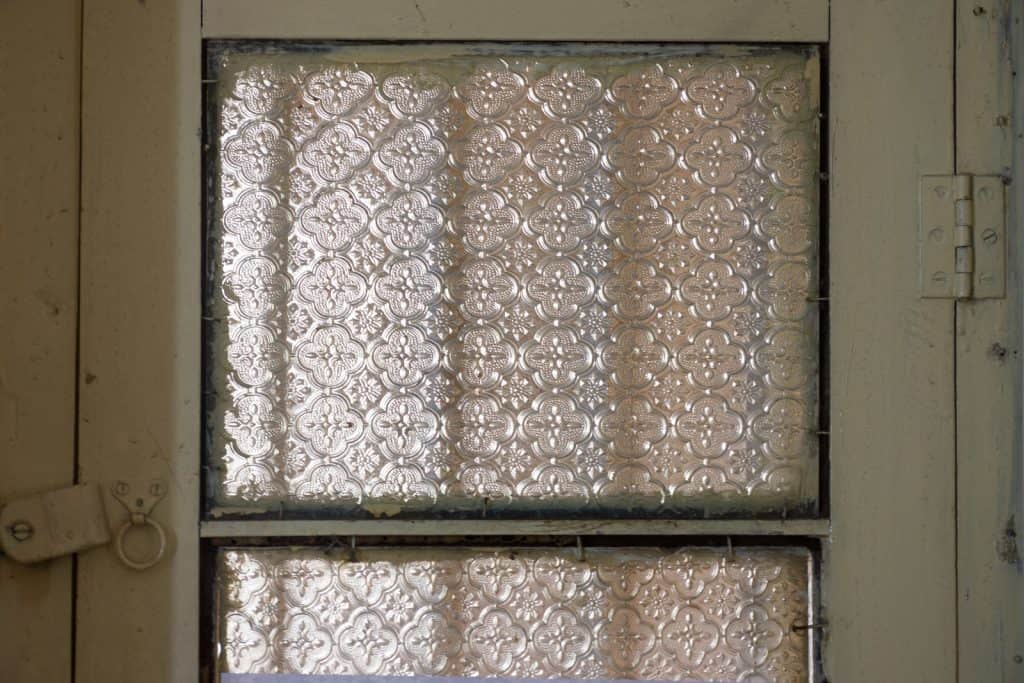
The frosted glass panes were added in the year 1984. Originally teak wood slats had been used as infill to the shutter frame – which was a typical detail.
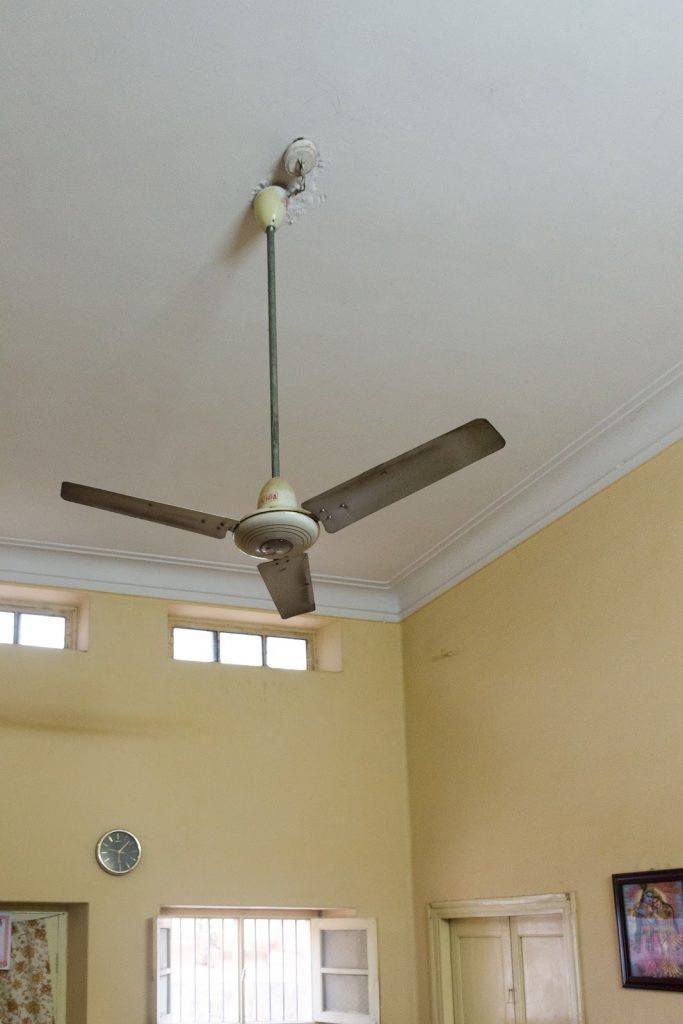
View of the interiors – note the ceiling height @ 14 feet from the ground (high ceilings were again a standard ‘Bungalow’ detail) whereas nowadays it’s generally 9’6” or 10’0”.
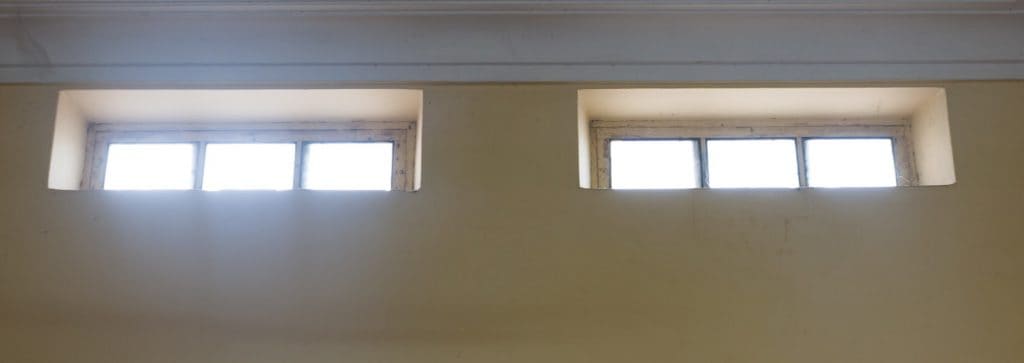
Closer view of the clerestory windows just below the ceiling used primarily towards ventilation and indirect light (to prevent heat gain) – such windows and tall ceilings were a common feature of colonial houses in hot climates.
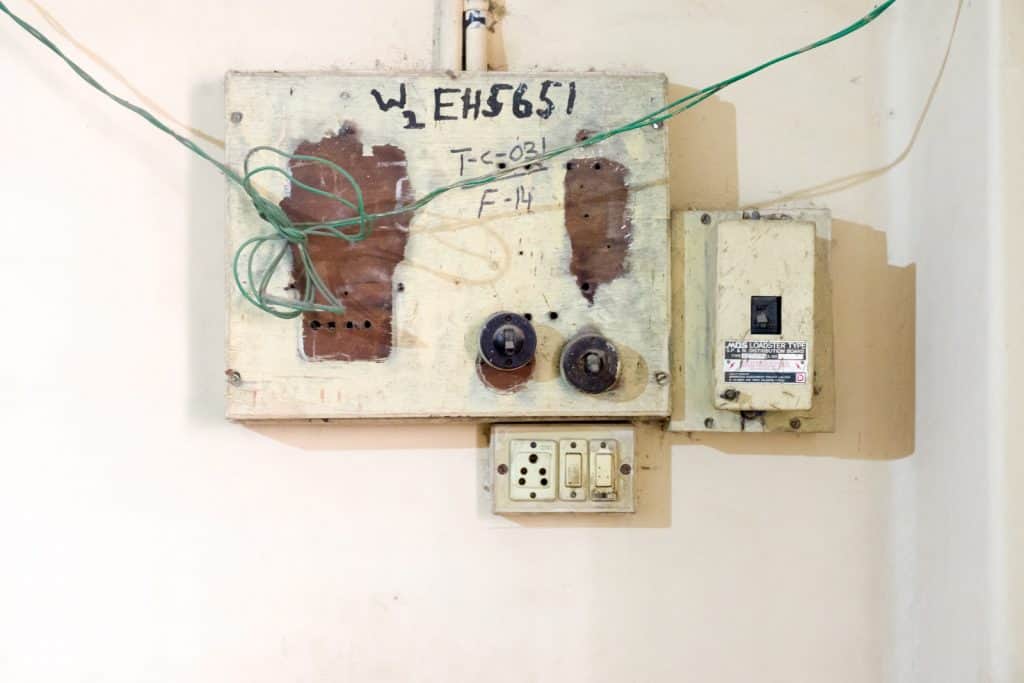
The old meter-board located in the front porch.. Notice the black toggle or dolly switches that were in vogue earlier before they were replaced with the bakelite switch boxes seen below the toggle switch and finally the modular switches of today.
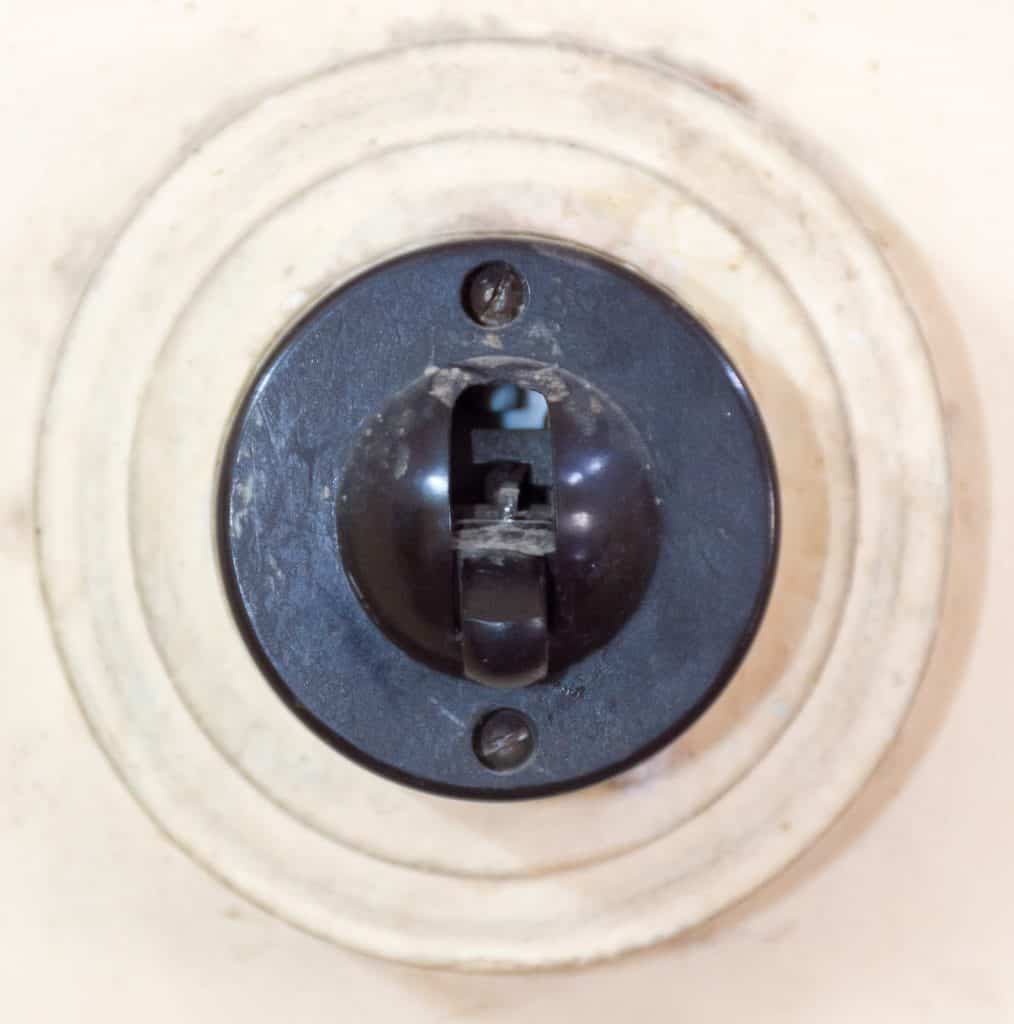
Closeup of a toggle switch
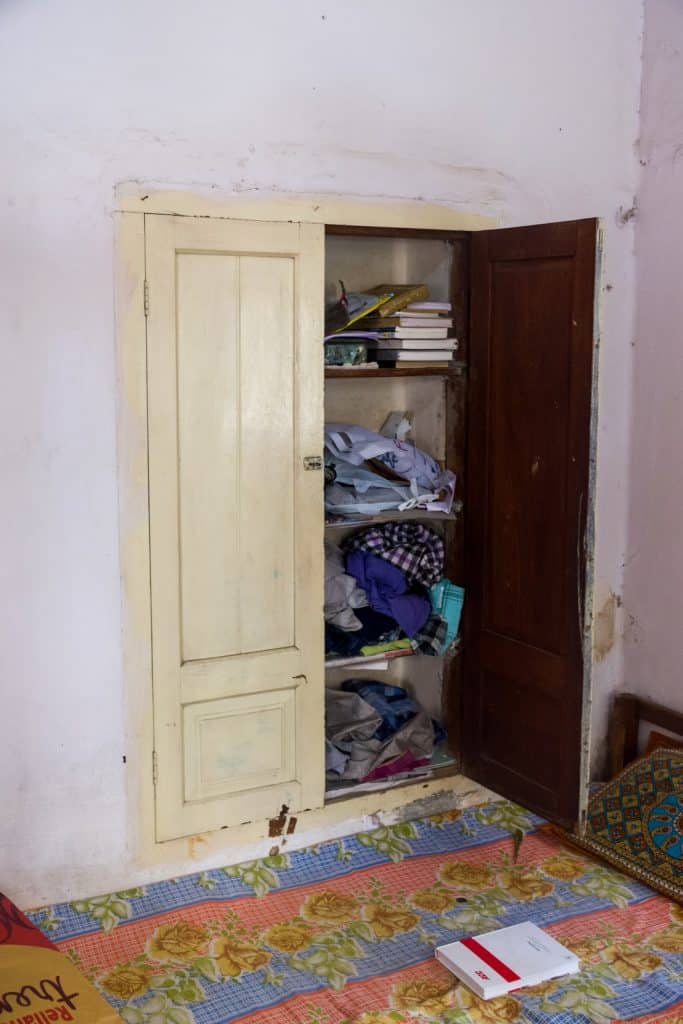
Built in furniture: View of the cupboard
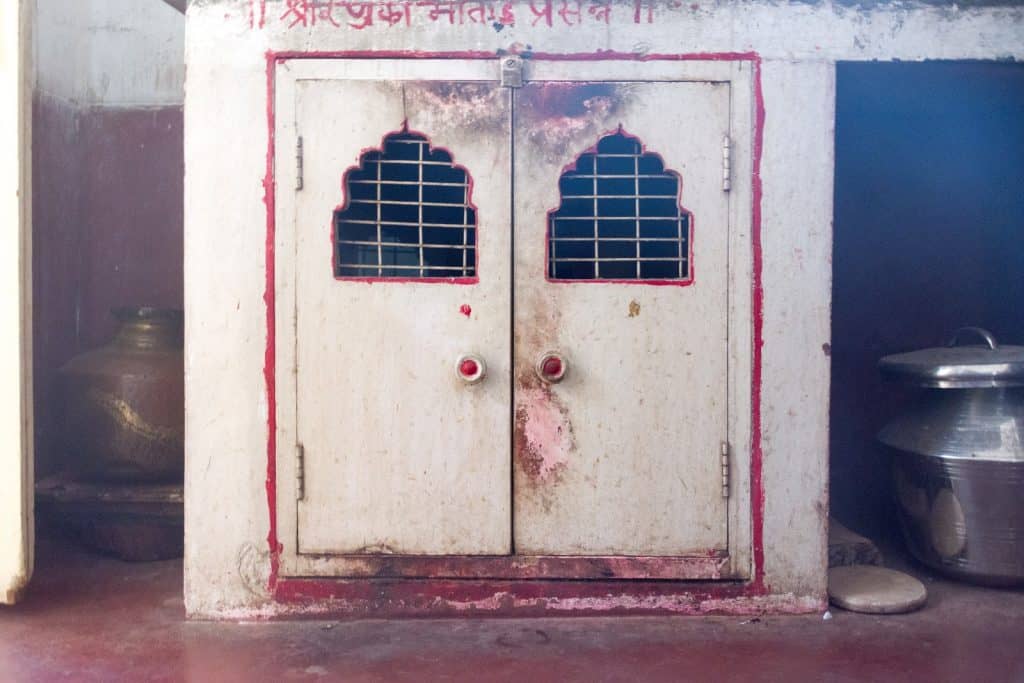
Built in furniture: the kitchen cupboard, which was originally the pooja cabinet. It was common to have such pooja cabinets in the kitchen – independent pooja rooms as such were uncommon in homes of this period.
Much thanks to Krupa Rajangam, Conservation Architect and cofounder of Saythu, for her inputs to this article.