Mention Mylapore and the most prominent images that pop up are the iconic Kapaleeswarar temple and the lively Mada streets bustling with activity around it. The temple and its tank steal the show, and rightly so as the village of Mylapore and its agraharams grew organically around these two iconic structures.
But, hidden behind the stretch populated by roadside vegetable vendors and the rows of parked cars lie vestiges of a glorious past – richly detailed, quaint little houses which have managed to withstand the test of time.
A short walk into the narrow alleys around the temple literally transports you back in time. A motley crew of architecture and heritage enthusiasts got to experience that, thanks to a heritage walk organised by Houses of Mylapore (HOM), as part of the Mylapore Festival 2017.
Why Mylapore?
Houses of Mylapore, an initiative working to showcase the architectural beauty of the neighbourhood, bases its work on the premise that the spaces we create and live in serve as a window into our lives. The idea, essentially is to uncover and showcase characteristics of the varied ways of life over time through architecture and design. The team also works to recognise conservation efforts of residents at a time where vernacular construction and private heritage buildings are dying a slow, pitiable death.
When asked why it was Houses of Mylapore, Tahaer Zoyab, one of the co-founders of HOM confesses that it is one of the more exciting neighbourhoods with an interesting mix of architectural styles spanning different time periods and styles. From older Hindu agraharams displaying vernacular construction to houses replete with neo-classical elements, English-inspired bungalow houses and art deco buildings, Mylapore has it all.
“Mylapore is already on the tourist map, but it is mostly the Kapaleeswarar temple which attracts a steady stream of visitors. The neighbourhood has a lot more to offer, both from the architectural and heritage stand point which needs to be sufficiently showcased,” mentions Tahaer.
These houses serve as a portal to the past, showcasing the evolution of architectural design over a period of time. The HOM team has managed to catalogue and document the different styles of houses in and around Mylapore with agraharams, art deco and neo classical buildings being the more prominently observed construction styles around.
Evolution of design through time
Prior to the 1930s, wood and wrought iron were used extensively in construction; country tiles were the roofing staple. The introduction of concrete in 1930s widened the scope for detailing and decoration. Elements such as sunshades, which were nonexistent till then, made an entry.
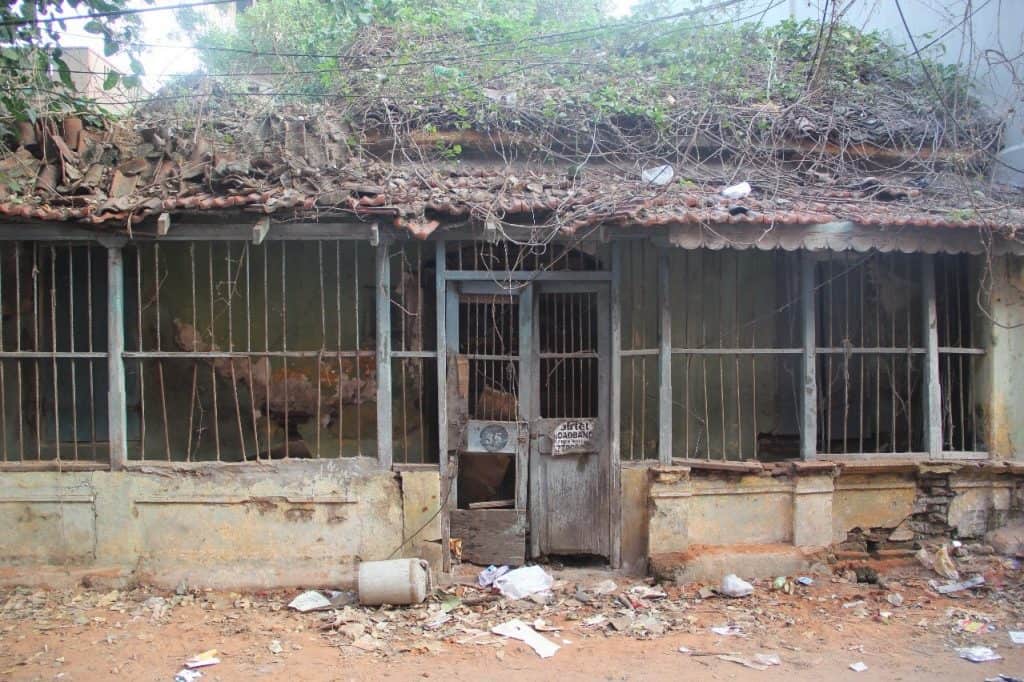
Prior to the 1930s, wood and wrought iron were widely used in construction. Pictured here is a dilapidated country-tiled house in Nadu Street, Mylapore.
“Around the 1920s, most houses were single storied with beams and pillars fashioned out of teak from Burma. When concrete came into the picture, a wide variety of detailing was made possible. Foreign influences invaded what was till then mostly a vernacular bastion. Sleek curves inspired by the Art Deco movement and the neo-classical geometric designs became more prominent,” says Tahaer.
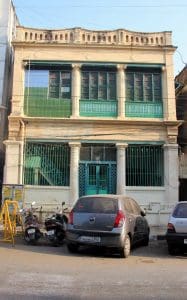
House with multi-layered windows seen on North Mada Street, Mylapore. A layer of wood or glass usually found behind a layer of iron grill, ensured privacy. (click to see larger image)
But whatever the style, utility and design went hand in hand. The settlements were well thought out where flood proofing was an integral part of the design.
From sloping roofs to channel rainwater to spacious courtyards and skylights to keep the innermost portions of the house well-lit during the day, buildings were organically green. “Most of the agraharam- styled houses had sloping roofs which helped channel rain water towards the streets. This water would in turn empty into the Chitrakulam or the Kapaleeswarar temple tanks nearby. Spacious courtyards hosted both family members as well as nesting sparrows and pigeons. Details such as these help make the structure sustainable”.
Agraharams, the row of houses usually found alongside roads or arranged in a concentric manner around a temple were mostly occupied by the Brahmin community. These houses are fast disappearing. “Most of the agraharams around the temple tank belong to the Temple Trust and multiple families occupy the space over a period of time. The occupants usually lack a sense of belonging since they are not the owners and as a result, maintenance takes a huge hit,” explain Tahaer.

Agraharam, West Mada Street. Agraharams or row of houses usually found arranged in concentric circles around temples were longish constructions split into different kattu or quarters. The mudhal kattu is the space used to receive visitors, the irandaam kattu comprised of the living quarters while the moondram kattu included the kitchen and backyard.
Not just the agraharams, many of the older buildings have vanished over time. And this is not just Mylapore’s problem. Apartment and commercial complexes have crept in to ease the unmistakable space crunch in most parts of the city.
Directives and dialogue
Madras’ pre-independence architecture had a vibrant mix of Indo-saracenic, colonial, art deco and agraharam styled strutures. The Tamil Nadu Heritage Commission Act was passed in 2012 and a 17-member Heritage Commission was set up the same year to maintain heritage structures across the city.
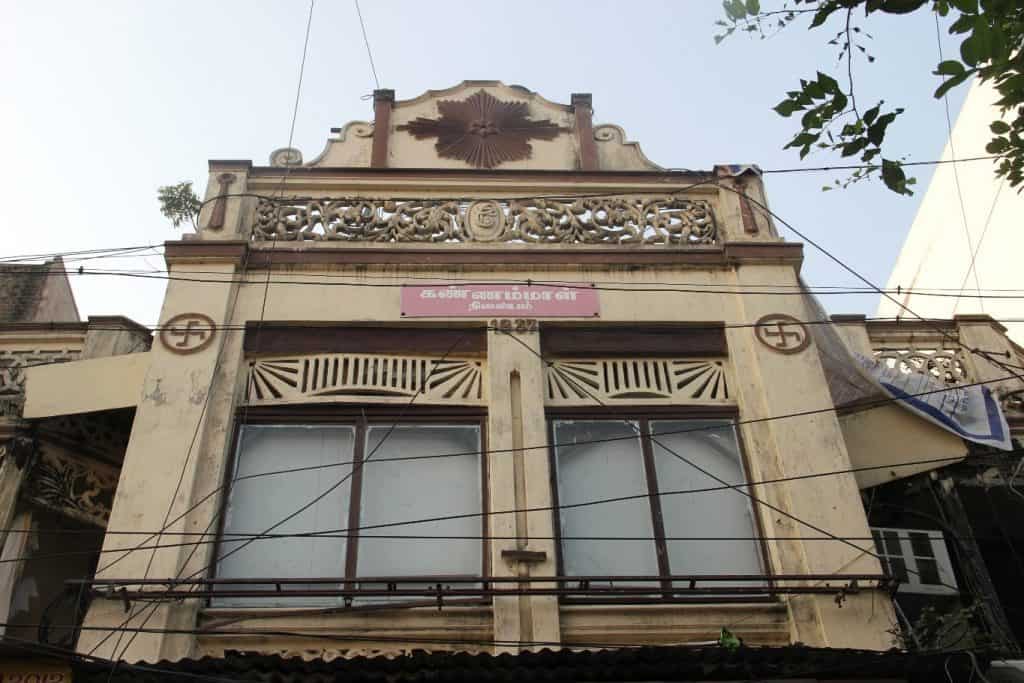
Straight lines dominated facades; wooden detailing was replaced by concrete. A house with neo-classical influences on South Mada Street, Mylapore.
Following the Judiciary’s many directives, the Chennai Metropolitan Development Authority (CMDA) has focussed its energies on categorising and conserving public heritage structures mostly through regulatory processes. But, private heritage homes find no mention in all of this.
HOM mainly works to make heritage houses in Mylapore more visible to the public, so that they can be appreciated before they disappear from the map altogether. “While we don’t get into preservation advocacy, we do interact with owners and residents on a regular basis. If we could save even one house from demolition, convince the homeowner to convert it into a bed and breakfast or homestay, that would be victory enough. But that’s not our main goal. Our aim is to spread the word about their existence and get these beauties more visibility,” says Tahaer.
Vincent D’Souza, one of the initiators of HOM feels it is necessary for conservationists and residents to have a healthy interaction in order to instill a sense of ownership and pride. In the absence of clear cut regulations and incentives for conserving smaller heritage structures, it is this sense of ownership and belonging which could help save these quaint beauties unfortunate obliteration.
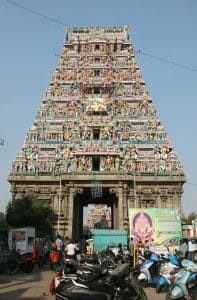
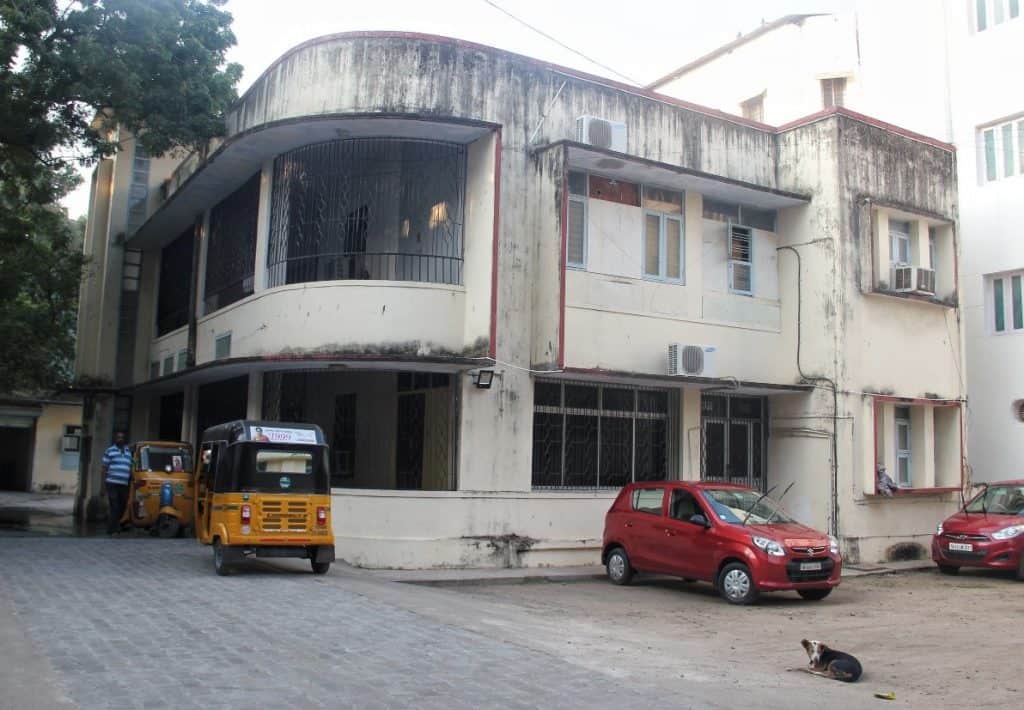

Commendable article. This provides some hope that those of remaining HOM will be preserved.
Classic example Is Dr S Radakrishnan’s house on erstwhile Edward Elliot’s Rd. Kayani Hospital , Director General of Police HQ .