Two years ago, the Bandra West railway station area used to be crowded, chaotic and messy. Commuters heading towards the trains jostled not only with those leaving, but also with the many rickshaws, share-rickshaw drivers, vehicles and occasional hawkers vying for their attention. Vehicles squeezed past each other narrowly, making it unsafe for pedestrians.
“I used to take the train to work every day for eight years,” recalls Samir D’Monte, founder and principal architect at SDM Architects. “I realised then that there was a lot of scope for improvement.”
Sketching out a few plans for reworking the railway station area, Samir took them to the local ward office of the Brihanmumbai Municipal Corporation (BMC) in 2010. “They said yes, to my surprise,” he says.
What followed was years of slow and gradual work on the plan with successive governments; involving surveying pedestrian and traffic movement; acquiring railway land; negotiating with rickshaw drivers and unions, etc.
It’s only in the dormant days of the lockdown that 80 percent of the refurbishment reached completion. The vast unstructured space outside the railway station has undergone a makeover, laying the groundwork for seamless traffic and pedestrian movement. In doing so, it became an exemplar for the BMC’s ‘tactical urbanism’ initiative taken up in early 2022 to use “short-term, low-cost, and scalable interventions to catalyse long-term change.“ What has changed, and has it worked?
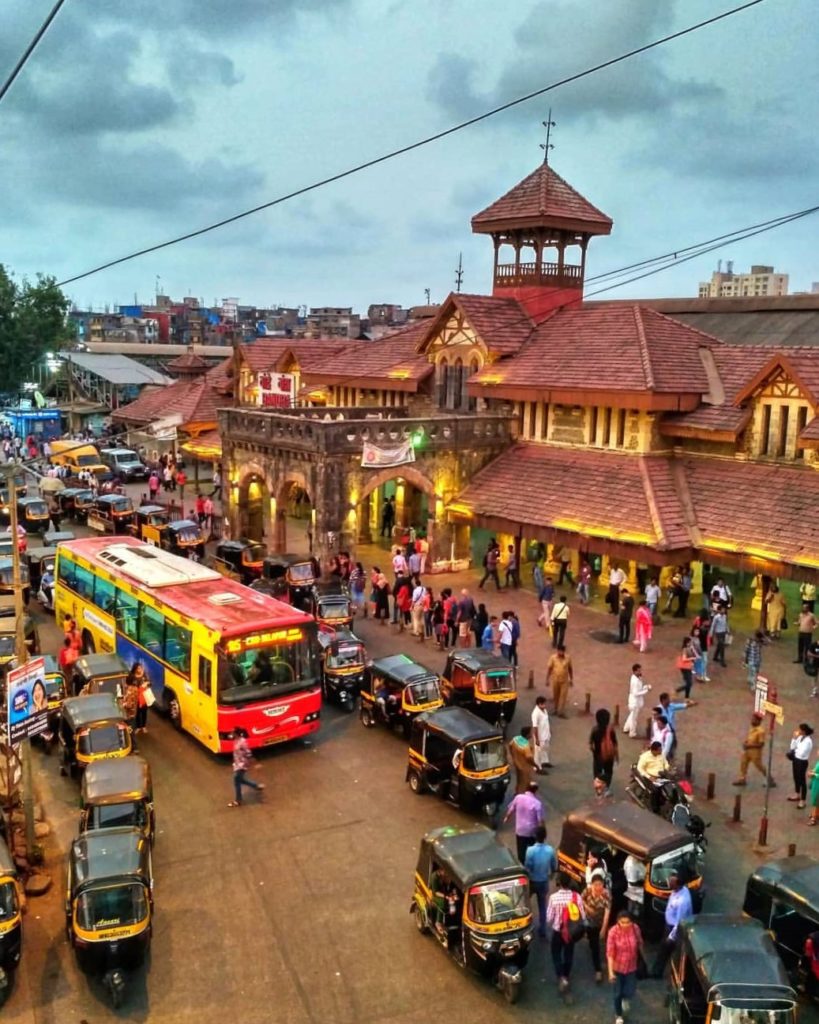
The roots of disorder
Bandra West station is not located in a cul-de-sac, like many railway stations in Mumbai. Instead, what lies ahead is a wide oblong-shaped clearing which constricts into narrow roads on both sides. Traffic flows in both directions; going towards Linking Road, Carter Road and Pali Naka from one, and towards Hill Road, Bandstand and Mount Mary from the other.
An estimated 5 lakh people alight on and off the station daily, including workers, students and shoppers for the street-shopping destinations Hill Road and Linking Road. The common options among these commuters are BEST buses and rickshaws – charged by metre, or shared and priced per person/trip.
Prior to the revamp, a queue for metred rickshaws formed on the footpath in front of the station’s UNESCO-tagged heritage building. This queue and the line of rickshaws coming for them were often cordoned off by temporary police barricades and bollards, keeping the outflow restricted to one rickshaw at a time to avoid bottlenecks. Just a hop, skip and jump from the station, this was then the quickest and easiest option to transfer to – unless it was peak time and the queue was long.
Share-rickshaws formed their own lines on either side of the thin divider separating the bidirectional traffic flow, their drivers going right up to the railway station entrance on foot to scout for passengers. They yelled their destinations to the exiting crowd and took the catch back to their spots. Buses stopped at both banks of the station area, but constructed bus stops were only at the end opposite the station.
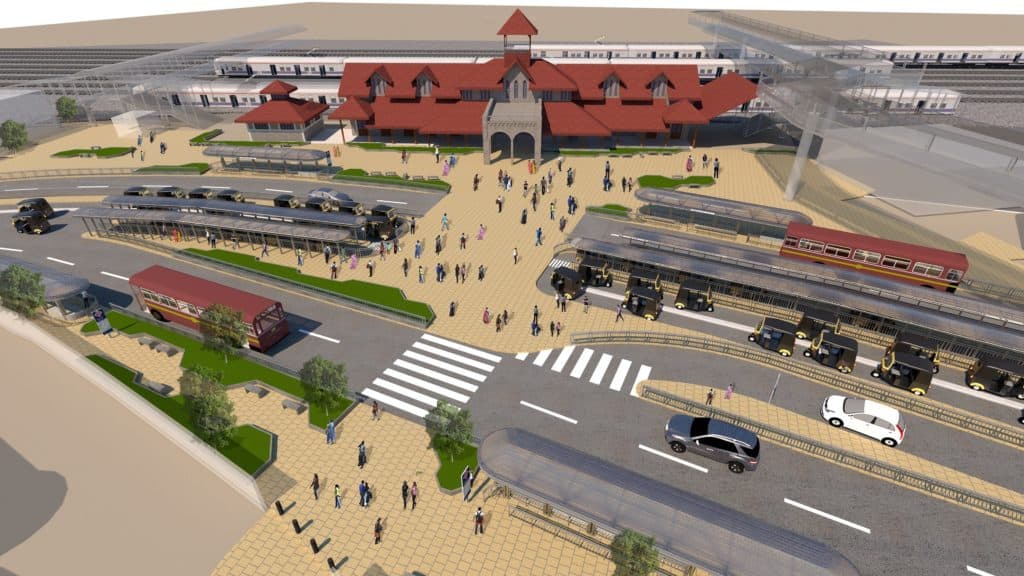
Queues for all
“Our first objective was to make it easy to change between modes of transport,” explains Samir. A collective decision with the BMC prioritised the bus, setting the stage for the transformation to occur.
Two-vehicle wide lanes were demarked adjacent to the station and opposite, meant for the bus and other vehicles to pass in one direction. One bus stop – open, with wide red canopies and a longer seating area – was placed in each of the four corners. While the buses stopped seamlessly on their way, other vehicles could breeze past in the lane beside.
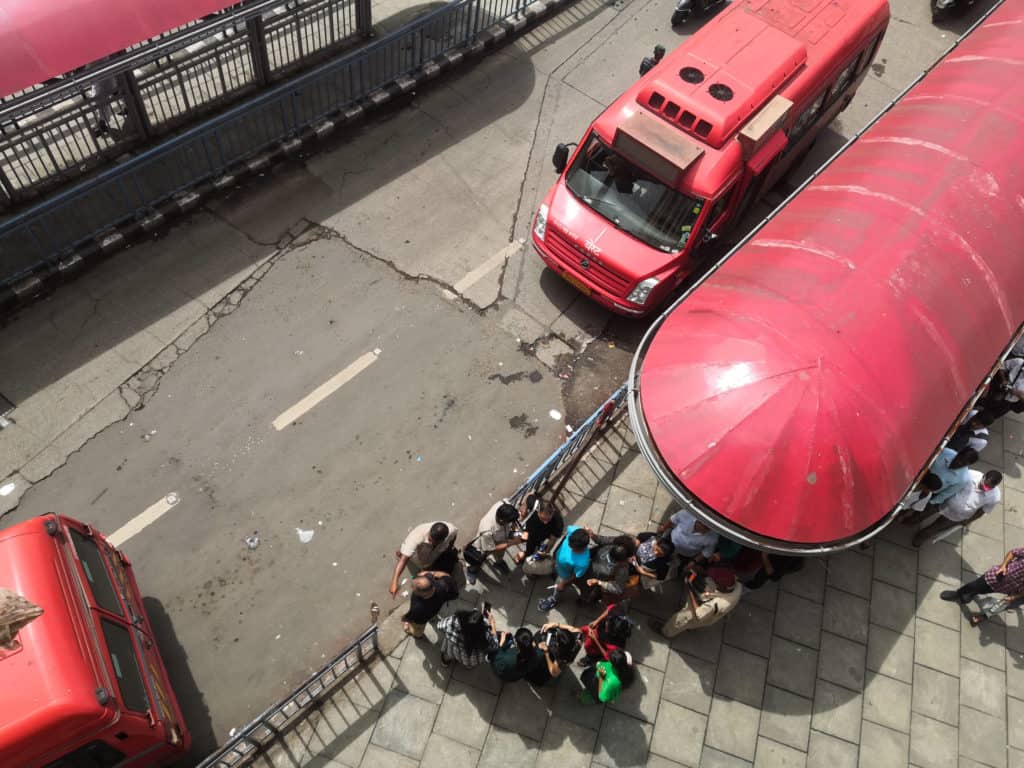
The space in the centre, on the other, was carved out for rickshaws. Designated queues are marked for metred rickshaws and the different share-rickshaw destinations, which took some accommodating.
“The number of share-auto rickshaws going to different destinations increased over the years from 2-3 to 6. And the plan wasn’t designed for as many queues,” says Samir. “So we sat down with rickshaw unions and drivers and tried out multiple options, changing and allocating different spaces for each group.”
This was worked out by splitting the central space in the middle, replicating semi-circular lanes in both. Enough space is kept for a stream of rickshaws to go in one lane, take a u-turn and disperse through either of two split lanes from the same side. By the entrance is space for drop-off, with the line for pick-ups waiting by the exit. The same pattern is mirrored in the space opposite, reducing the number of rickshaws coming into conflict.
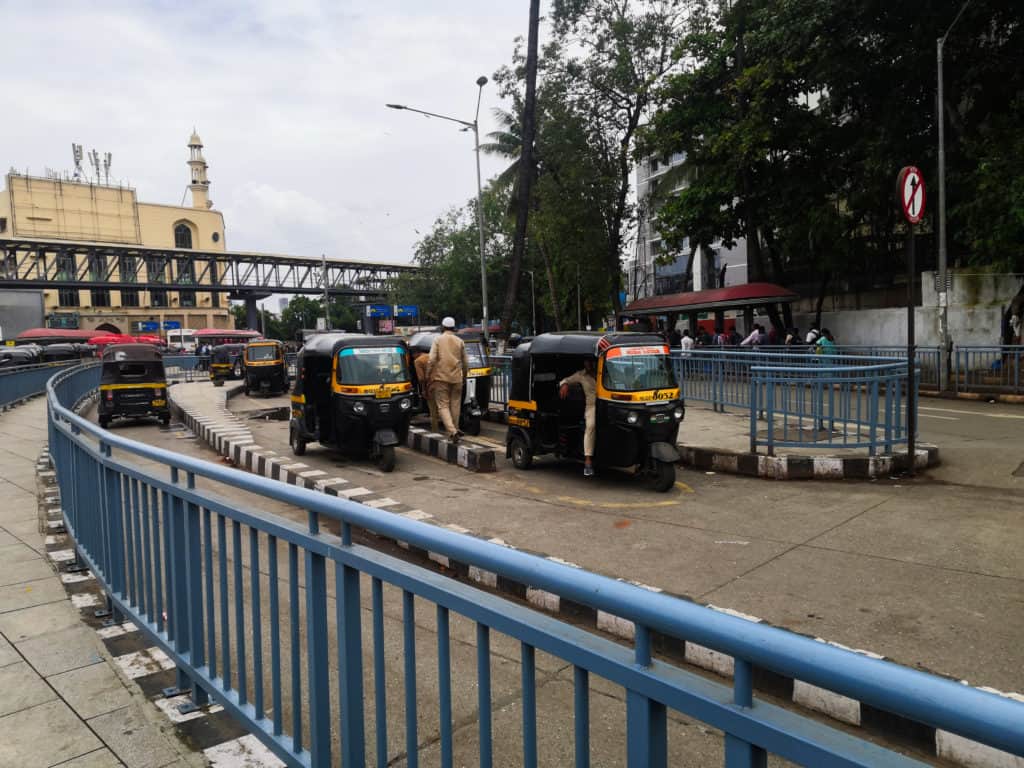
Read more: How tactical urbanism is transforming Mumbai, bit by bit
Urban plaza
But an easy mode change is not complete without accessible space for commuters to get to their transport of choice. “The second objective was to organise all the chaotic traffic and pedestrian movements into a clear pattern that makes sense and is safe for everybody,” continues Samir.
To ensure this was to transform the character of the space. The raised footpath by the station’s heritage structure was extended, stretching over the zebra crossing of the adjacent bus lane and into a vast clearing between the rickshaw queues. The platform covers the length of the rickshaw lanes so commuters can board and de-board quickly. Vehicles are restricted, with bollards and railings restricting their entry. The entire space is for pedestrians, to cross through, switch transports, or lounge.
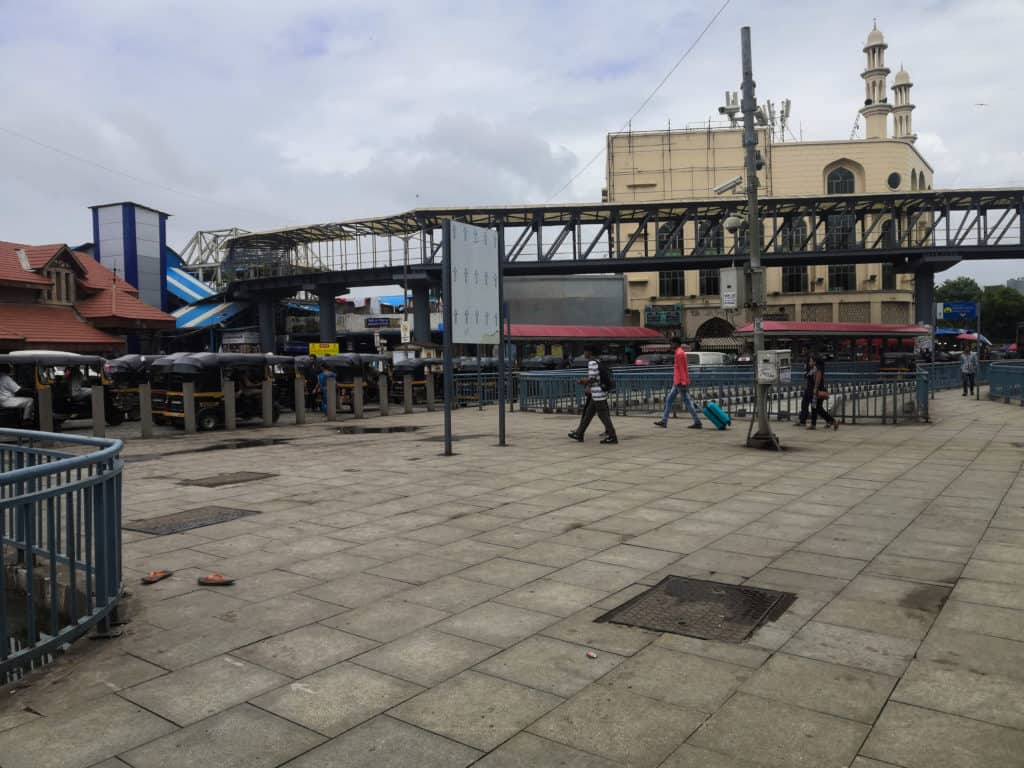
The plan on ground
Not everything has gone to plan.
“It’s a station, so traffic hasn’t gone down much,” says Julie Anthony Salve, a regular commuter for work who was standing for the bus. “But it’s much more systematic and streamlined. There used to be a lot of crowd, which would be a big pain while crossing.”
While the two wider bus lanes at the end of the railway station area are in good use, the various queues for both metre and share-rickshaws were sparsely filled. The entrance to one was slightly constricted by parked rickshaws. Few pedestrians waited in the rickshaw queues either, deterred by both unfamiliarity and the absence of vehicles. As a result, the island carved out in the middle was fairly empty.
“We’ve got legal stands now, so we’re not troubled by the police like we were before,” said Faizan, one of the few share-rickshaw drivers in the queue towards Linking Road. But in the same breath, he pointed to two unmanned rickshaws a distance behind him in the queue, whose drivers had broken for lunch. They were in no hurry to get going.
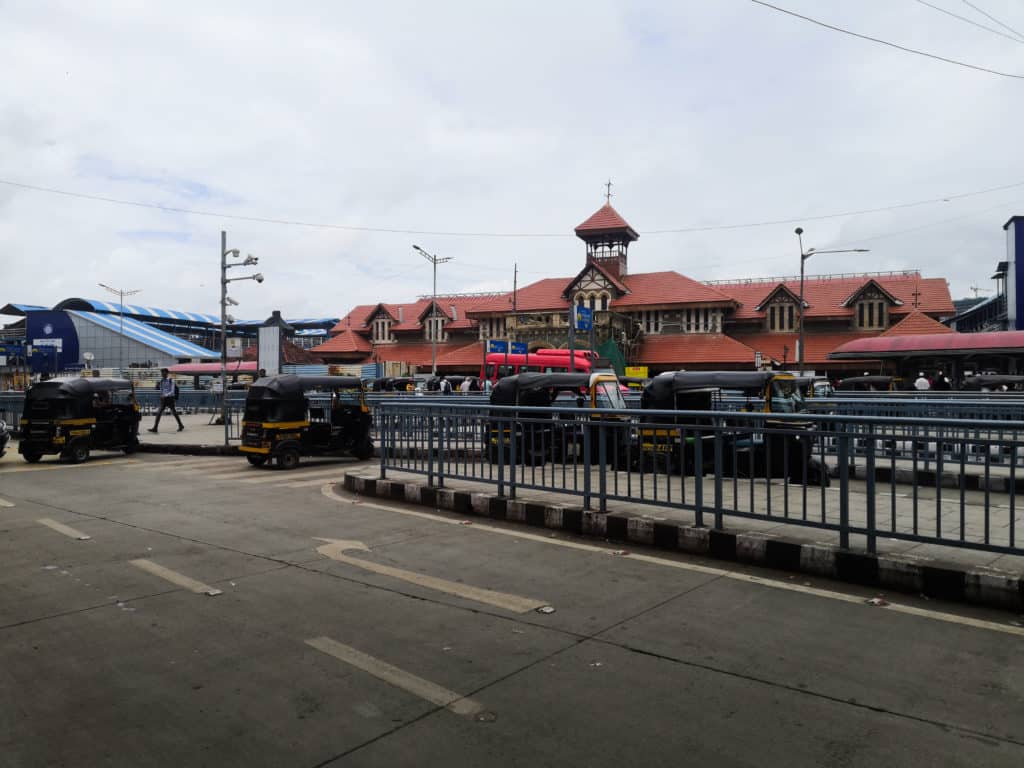
The other share-rickshaw drivers for Linking Road were standing on the lane adjacent to the station, where metered rickshaws used to stand before. “If we stand in the queue, the rickshaws standing here will take our passengers and fare,” said a driver who did not want to be named. Doing so comes with a risk of a fine, ranging from Rs 500 to Rs 1,500.
A few rickshaw drivers complained the space for rickshaw queues given were too narrow. Some were miffed that priority has been given to buses. “The lane for the bus is wide, so buses go along side by side and cause a block. If the lane was smaller, that wouldn’t happen,” recommends Faizan.
This is echoed by Prakash Ganpatrao, a bus inspector at a bus stop in the station area. “If the queues and lines are used, it will be peaceful for everyone,” he says.
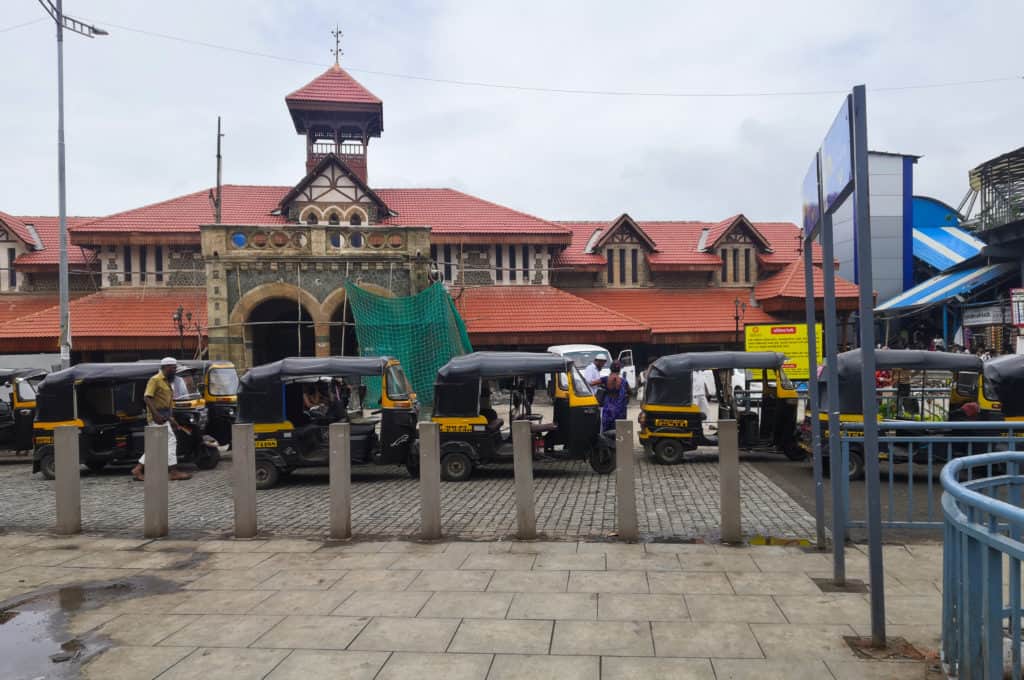
These might be just growing pains. “We make these plans with clean and neat queues, but that doesn’t mean everyone will follow them. People are used to stopping rickshaws anywhere and getting into them. Rickshaws don’t discourage that,” says Samir. “Change will take some time, and we can keep improving.”
These learning will continue to prove important as more railway station areas are due for an upgrade under the ‘tactical urbanism’ initiative, funded by District Planning Committee (DPC) under the Maharashtra Government. Samir, too, is in talks for reworking the Bandra East railway station area, which is currently on hold.
When will Bandra east be improved?
Verrrry Well written.
I’m sharing just my one point of view…
Bandra, as we all know is the “Queen of Suburbs”
Bandra Station has been renovated before but not so intrcately as it is being done now. It’s such a good sight to see the Old Heritage look being restored.
The Verrrry Verrrry Sad part of the Station is two things:
2:The “Sharing Auto” driver’s outside the station, who outrageously fleece the unsuspecting travellers.. to the extent of charging in the excess of Rs 500 for a short distance to BandStand that too in front of the Cops. Really Sad.
1: THE WORST THING THAT HAS HAPPENED IS THE TERRRRRRIBLE DESIGNING OUTSIDE THE STATION FOR THE BUSES & AUTO RICKSHAWS.
NOT 1 PERSON EVEN WALKS UPTO THE POINT MARKED TO GET IN THE VEHICLES.
PLUS IT LOOKS SO CONFUSING & SOOOOO UGLY. IT DEFINITELY NEEDS A PROFESSIONAL TEAM OR COMPANY TO RE-DESIGN THE WHOLE AREA, BCOZ THE 1ST IMPRESSION STARTS FROM THE OUTSIDE APPEARANCE.
I have shared my views with Ýøü, bcoz Ýøü are a Reporter… & to bring this beautiful change we need a Pen which is Mightier than the Sword, & causes the right impact at the right place in a right way.
Thanks.
Baldev P Dube.
I know they tried to make it more spacious, but authority needs to implement que restrictions for auto and best buses, as they are not following it, creating more confusion and crowded.
Bandra east leads to BKC and all the new housing complex that have come up there the BMC and all concerned authorities should take up development of the station road on priority basis and reduce the hardships faced by commuters and residents of Bandra east.